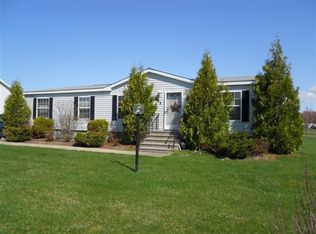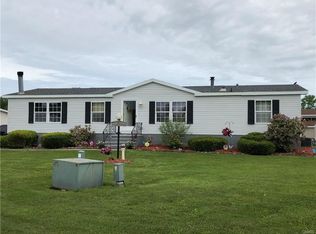SNOWBIRDS, DOWNSIZING OR JUST A LITTLE EASIRE LIVING WITH PLOWING, WATER, SEWER AND TAXES INCLUDED.THIS QUALITY MANUFACTURERED HOME IS 'LIVING THE DREAM' IN THIS 1 YEAR OLD THREE BEDROOM 2 BATH RANCH WITH AN OPEN FLOOR PLAN. ALL NEW APPLIANCES, WALK IN SHOWER IN THE MASTER, NEW GARAGE (50 YEAR WARRANTED). FRESHLY ASPHALTED DRIVEWAY. NO PROPERTY TAXES! ONLY LOT RENT AND THE STAR PROGRAM IS A REIMBURSEMENT TO EACH PROPERTY.
This property is off market, which means it's not currently listed for sale or rent on Zillow. This may be different from what's available on other websites or public sources.

