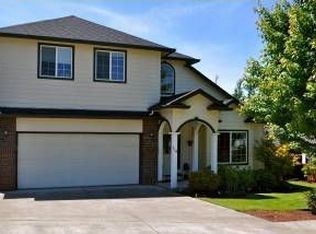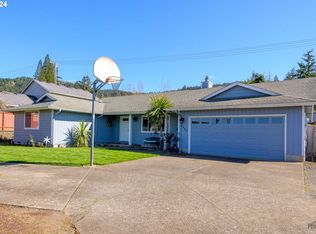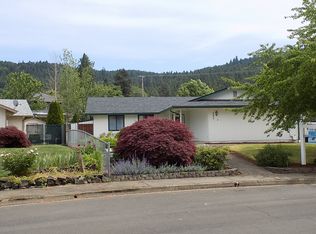Newer home featuring 4 large bedrooms and 3 1/2 baths. Master bedroom & bath on main level. Open concept living-family room, kitchen and dining room with fenced back yard. Repairs exceed $10,000. Repairs may include but not limited to structure, electrical, roof, HVAC, and plumbing; Inspection recommended, Replace and paint exterior siding, Repair drywall by electrical panel. UI-Eligible for 203K Financing.
This property is off market, which means it's not currently listed for sale or rent on Zillow. This may be different from what's available on other websites or public sources.



