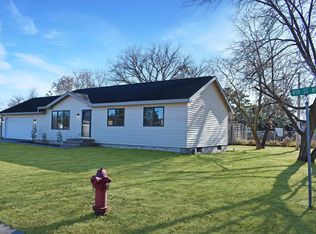Closed
$255,000
102 4th St NW, Crosby, MN 56441
4beds
2,294sqft
Single Family Residence
Built in 1930
10,454.4 Square Feet Lot
$270,500 Zestimate®
$111/sqft
$2,314 Estimated rent
Home value
$270,500
$230,000 - $316,000
$2,314/mo
Zestimate® history
Loading...
Owner options
Explore your selling options
What's special
Don't miss out on this opportunity to purchase for yourself or as an investment, this beautiful newly renovated 4 BR 3BA home located in Crosby just 1/4 mile from the trail heads. This well maintained home features a 30x15 fully covered back patio porch with a patio door walkout from the kitchen. Main floor BR has 2 walk in closets with connected walk-thru bathroom featuring a walk-in tub with jacuzzi. Main floor laundry, 3 season screened in front porch, mud room, and kitchen finish out the main level. Upper level has 3 large BR's with plenty of closet space and 1 full bathroom. One of the upper level BR's closet space is over 100sqft. House has tandem water heater with the main one only being 9 months old. Roof is 2years old, new carpet/vinyl flooring throughout the entire house. 30x24 garage has plenty of storage with shelving that will stay with the property.
Zillow last checked: 8 hours ago
Listing updated: July 22, 2025 at 10:13pm
Listed by:
Jeff Udy 218-251-3419,
Agency North Real Estate, Inc,
George Fortier 320-232-9494
Bought with:
Joshua McDonald
Kris Lindahl Real Estate
Source: NorthstarMLS as distributed by MLS GRID,MLS#: 6428174
Facts & features
Interior
Bedrooms & bathrooms
- Bedrooms: 4
- Bathrooms: 3
- Full bathrooms: 2
- 1/2 bathrooms: 1
Bedroom 1
- Level: Main
- Area: 210 Square Feet
- Dimensions: 15x14
Bedroom 2
- Level: Upper
- Area: 195 Square Feet
- Dimensions: 13x15
Bedroom 3
- Level: Upper
- Area: 204 Square Feet
- Dimensions: 17x12
Bedroom 4
- Level: Upper
- Area: 210 Square Feet
- Dimensions: 15x14
Bathroom
- Level: Main
- Area: 88 Square Feet
- Dimensions: 11x8
Bathroom
- Level: Upper
- Area: 72 Square Feet
- Dimensions: 12x6
Kitchen
- Level: Main
- Area: 252 Square Feet
- Dimensions: 21x12
Laundry
- Level: Main
- Area: 28 Square Feet
- Dimensions: 7x4
Living room
- Level: Main
- Area: 252 Square Feet
- Dimensions: 21x12
Mud room
- Level: Main
- Area: 64 Square Feet
- Dimensions: 8x8
Screened porch
- Level: Main
- Area: 133 Square Feet
- Dimensions: 19x7
Heating
- Forced Air
Cooling
- Central Air
Appliances
- Included: Cooktop, Dishwasher, Disposal, Dryer, Exhaust Fan, Gas Water Heater, Other, Range, Refrigerator, Washer
Features
- Basement: Block,Storage Space,Unfinished
- Has fireplace: No
Interior area
- Total structure area: 2,294
- Total interior livable area: 2,294 sqft
- Finished area above ground: 1,854
- Finished area below ground: 0
Property
Parking
- Total spaces: 6
- Parking features: Detached, Asphalt, Guest
- Garage spaces: 2
- Uncovered spaces: 4
- Details: Garage Dimensions (30x24), Garage Door Height (7), Garage Door Width (8)
Accessibility
- Accessibility features: None
Features
- Levels: Two
- Stories: 2
- Patio & porch: Awning(s), Covered, Front Porch, Rear Porch, Screened
Lot
- Size: 10,454 sqft
- Dimensions: .24
- Features: Corner Lot
Details
- Foundation area: 988
- Parcel number: 110122200GC0009
- Zoning description: Residential-Single Family
Construction
Type & style
- Home type: SingleFamily
- Property subtype: Single Family Residence
Materials
- Vinyl Siding
- Roof: Asphalt
Condition
- Age of Property: 95
- New construction: No
- Year built: 1930
Utilities & green energy
- Electric: Power Company: Minnesota Power
- Gas: Natural Gas
- Sewer: City Sewer/Connected
- Water: City Water/Connected
Community & neighborhood
Location
- Region: Crosby
HOA & financial
HOA
- Has HOA: No
Price history
| Date | Event | Price |
|---|---|---|
| 7/22/2024 | Sold | $255,000-1.9%$111/sqft |
Source: | ||
| 6/28/2024 | Pending sale | $259,900$113/sqft |
Source: | ||
| 6/5/2024 | Price change | $259,900-3.7%$113/sqft |
Source: | ||
| 5/7/2024 | Price change | $269,900-5.1%$118/sqft |
Source: | ||
| 4/13/2024 | Listed for sale | $284,500-3.5%$124/sqft |
Source: | ||
Public tax history
| Year | Property taxes | Tax assessment |
|---|---|---|
| 2024 | $1,627 +11.2% | $217,230 +15.2% |
| 2023 | $1,463 +23% | $188,608 +15.3% |
| 2022 | $1,189 -26.4% | $163,538 +24.6% |
Find assessor info on the county website
Neighborhood: 56441
Nearby schools
GreatSchools rating
- 5/10Cuyuna Range Elementary SchoolGrades: PK-6Distance: 0.6 mi
- 7/10Crosby-Ironton SecondaryGrades: 7-12Distance: 0.8 mi

Get pre-qualified for a loan
At Zillow Home Loans, we can pre-qualify you in as little as 5 minutes with no impact to your credit score.An equal housing lender. NMLS #10287.
