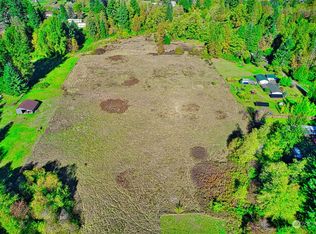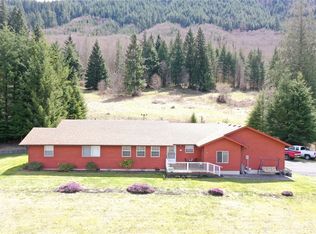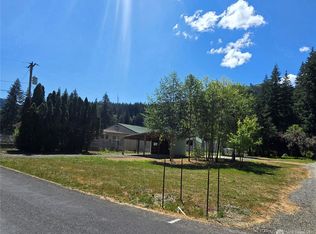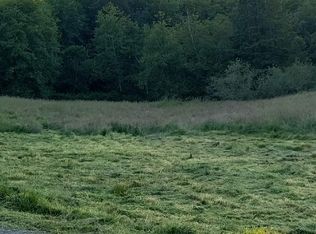Sold
Listed by:
Caro Johnson,
CENTURY 21 Lund, Realtors
Bought with: Wilcox Real Estate
$425,000
102 40 Crumb Road, Morton, WA 98356
3beds
1,728sqft
Single Family Residence
Built in 1978
0.81 Acres Lot
$440,700 Zestimate®
$246/sqft
$2,247 Estimated rent
Home value
$440,700
$419,000 - $463,000
$2,247/mo
Zestimate® history
Loading...
Owner options
Explore your selling options
What's special
Step inside this beautiful rambler located in a quiet neighborhood and sitting on over three quarters of an acre. It offers a spacious living room, separate TV room and kitchen with a copper sink and solid oak cabinetry. This house has many upgrades which include a newer roof, furnace, insulation, windows and lighting. In the back you will find the private patio with covered hot tub and plenty of room for entertaining. The paved driveway leads to the double car garage with lots of room for parking. Check out the beautiful yard with a great garden, outbuildings and even a chicken house.
Zillow last checked: 8 hours ago
Listing updated: November 28, 2023 at 03:28pm
Listed by:
Caro Johnson,
CENTURY 21 Lund, Realtors
Bought with:
Kelly Andringa, 123872
Wilcox Real Estate
Source: NWMLS,MLS#: 2172920
Facts & features
Interior
Bedrooms & bathrooms
- Bedrooms: 3
- Bathrooms: 2
- Full bathrooms: 1
- 3/4 bathrooms: 1
- Main level bedrooms: 2
Primary bedroom
- Level: Main
Bedroom
- Level: Main
Bathroom full
- Level: Main
Bathroom three quarter
- Level: Main
Dining room
- Level: Main
Family room
- Level: Main
Kitchen without eating space
- Level: Main
Living room
- Level: Main
Utility room
- Level: Main
Heating
- Heat Pump
Cooling
- Heat Pump
Appliances
- Included: Dishwasher_, Refrigerator_, StoveRange_, Dishwasher, Refrigerator, StoveRange
Features
- Dining Room
- Flooring: Ceramic Tile, Vinyl, Carpet
- Windows: Double Pane/Storm Window
- Basement: None
- Has fireplace: No
- Fireplace features: Electric, Pellet Stove
Interior area
- Total structure area: 1,728
- Total interior livable area: 1,728 sqft
Property
Parking
- Total spaces: 2
- Parking features: RV Parking, Driveway, Attached Garage
- Attached garage spaces: 2
Features
- Levels: One
- Stories: 1
- Patio & porch: Ceramic Tile, Wall to Wall Carpet, Double Pane/Storm Window, Dining Room
- Has view: Yes
- View description: Mountain(s), Territorial
Lot
- Size: 0.81 Acres
- Features: Dead End Street, Paved, Fenced-Partially, High Speed Internet, Outbuildings, Patio, RV Parking
- Topography: Level,PartialSlope
- Residential vegetation: Fruit Trees, Garden Space, Wooded
Details
- Parcel number: 029778002001
- Zoning description: Jurisdiction: County
- Special conditions: Standard
Construction
Type & style
- Home type: SingleFamily
- Property subtype: Single Family Residence
Materials
- Wood Siding
- Foundation: Poured Concrete
- Roof: Composition
Condition
- Very Good
- Year built: 1978
- Major remodel year: 1978
Utilities & green energy
- Electric: Company: Lewis County PUD
- Sewer: Septic Tank, Company: septic
- Water: Individual Well, Company: private well
Community & neighborhood
Location
- Region: Morton
- Subdivision: Morton
Other
Other facts
- Listing terms: Cash Out,Conventional,FHA,VA Loan
- Cumulative days on market: 546 days
Price history
| Date | Event | Price |
|---|---|---|
| 11/28/2023 | Sold | $425,000$246/sqft |
Source: | ||
| 10/23/2023 | Pending sale | $425,000$246/sqft |
Source: | ||
| 10/20/2023 | Listed for sale | $425,000+86.4%$246/sqft |
Source: | ||
| 9/29/2014 | Sold | $228,000$132/sqft |
Source: Public Record Report a problem | ||
| 3/10/2014 | Listing removed | $228,000$132/sqft |
Source: CENTURY 21 Lund, Realtors #542778 Report a problem | ||
Public tax history
| Year | Property taxes | Tax assessment |
|---|---|---|
| 2024 | $2,795 +15.3% | $351,500 -3.4% |
| 2023 | $2,424 -1.7% | $363,700 +24.6% |
| 2021 | $2,467 +9.8% | $292,000 +28.2% |
Find assessor info on the county website
Neighborhood: 98356
Nearby schools
GreatSchools rating
- 5/10Morton Elementary SchoolGrades: PK-6Distance: 0.9 mi
- 4/10Morton Junior-Senior High SchoolGrades: 7-12Distance: 1.4 mi
Schools provided by the listing agent
- Elementary: Morton Elem
- Middle: Morton Jnr-Snr High
- High: Morton Jnr-Snr High
Source: NWMLS. This data may not be complete. We recommend contacting the local school district to confirm school assignments for this home.

Get pre-qualified for a loan
At Zillow Home Loans, we can pre-qualify you in as little as 5 minutes with no impact to your credit score.An equal housing lender. NMLS #10287.



