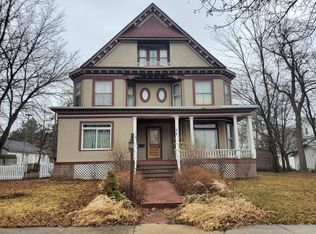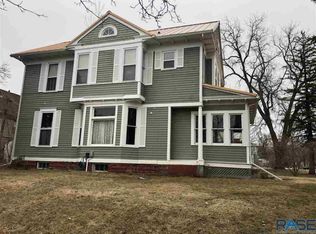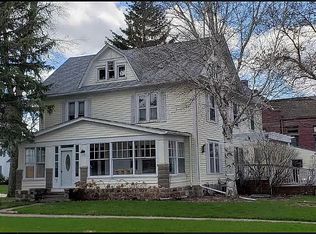Closed
$69,000
102 3rd St SE, Pipestone, MN 56164
5beds
1,942sqft
Single Family Residence
Built in 1900
7,840.8 Square Feet Lot
$-- Zestimate®
$36/sqft
$1,885 Estimated rent
Home value
Not available
Estimated sales range
Not available
$1,885/mo
Zestimate® history
Loading...
Owner options
Explore your selling options
What's special
Here is a rare find—a 1900s build! This home offers a lot of the original trim, hardwood floors, large lavish pocket doors, and original fireplaces. There is also a oversized double detached garage. The shingles were replaced in 2016 and a new boiler in 2015. Call your favorite agent for a showing today!
Zillow last checked: 8 hours ago
Listing updated: May 31, 2025 at 06:11am
Listed by:
Leslie Lynn Reese 507-215-2838,
Keller Williams Realty-SF
Bought with:
Leslie Lynn Reese
Keller Williams Realty-SF
Source: NorthstarMLS as distributed by MLS GRID,MLS#: 6698305
Facts & features
Interior
Bedrooms & bathrooms
- Bedrooms: 5
- Bathrooms: 2
- Full bathrooms: 1
- 1/2 bathrooms: 1
Bedroom 1
- Level: Upper
- Area: 169 Square Feet
- Dimensions: 13x13
Bedroom 2
- Level: Upper
- Area: 104 Square Feet
- Dimensions: 8x13
Bedroom 3
- Level: Upper
- Area: 104 Square Feet
- Dimensions: 13x8
Bedroom 4
- Level: Third
- Area: 130 Square Feet
- Dimensions: 13x10
Bedroom 5
- Level: Third
- Area: 120 Square Feet
- Dimensions: 10x12
Dining room
- Level: Main
- Area: 182 Square Feet
- Dimensions: 14x13
Family room
- Level: Main
- Area: 169 Square Feet
- Dimensions: 13x13
Kitchen
- Level: Main
- Area: 192 Square Feet
- Dimensions: 16x12
Living room
- Level: Main
- Area: 210 Square Feet
- Dimensions: 15x14
Heating
- Boiler
Cooling
- Window Unit(s)
Appliances
- Included: Dryer, Range, Refrigerator, Washer
Features
- Basement: Full,Owner Access,Storage Space,Unfinished
- Number of fireplaces: 2
- Fireplace features: Family Room, Masonry
Interior area
- Total structure area: 1,942
- Total interior livable area: 1,942 sqft
- Finished area above ground: 1,380
- Finished area below ground: 0
Property
Parking
- Total spaces: 2
- Parking features: Detached, Concrete
- Garage spaces: 2
Accessibility
- Accessibility features: None
Features
- Levels: More Than 2 Stories
- Patio & porch: Deck
Lot
- Size: 7,840 sqft
- Dimensions: 60 x 131
- Features: Corner Lot
Details
- Foundation area: 782
- Parcel number: 186453410
- Zoning description: Residential-Single Family
Construction
Type & style
- Home type: SingleFamily
- Property subtype: Single Family Residence
Materials
- Slate, Stone
- Foundation: Stone
- Roof: Age 8 Years or Less
Condition
- Age of Property: 125
- New construction: No
- Year built: 1900
Utilities & green energy
- Electric: Circuit Breakers, 100 Amp Service
- Gas: Natural Gas
- Sewer: City Sewer - In Street
- Water: City Water - In Street
Community & neighborhood
Location
- Region: Pipestone
- Subdivision: Nichols Add
HOA & financial
HOA
- Has HOA: No
Price history
| Date | Event | Price |
|---|---|---|
| 11/7/2025 | Listing removed | $90,000$46/sqft |
Source: | ||
| 9/29/2025 | Listed for sale | $90,000-21.7%$46/sqft |
Source: | ||
| 9/22/2025 | Listing removed | $115,000$59/sqft |
Source: | ||
| 9/11/2025 | Price change | $115,000-14.8%$59/sqft |
Source: | ||
| 9/1/2025 | Listed for sale | $135,000+95.7%$70/sqft |
Source: | ||
Public tax history
| Year | Property taxes | Tax assessment |
|---|---|---|
| 2024 | $1,126 +12.4% | $101,000 -5.4% |
| 2023 | $1,002 -21.8% | $106,800 +21.6% |
| 2022 | $1,282 -1.2% | $87,800 +16% |
Find assessor info on the county website
Neighborhood: 56164
Nearby schools
GreatSchools rating
- NABrown Elementary SchoolGrades: PK-1Distance: 0.5 mi
- 3/10Pipestone Middle SchoolGrades: 6-8Distance: 1.2 mi
- 5/10Pipestone Senior High SchoolGrades: 9-12Distance: 1.2 mi

Get pre-qualified for a loan
At Zillow Home Loans, we can pre-qualify you in as little as 5 minutes with no impact to your credit score.An equal housing lender. NMLS #10287.


