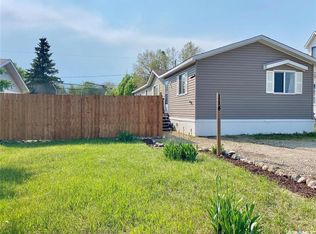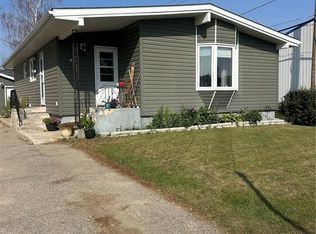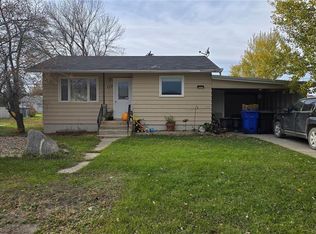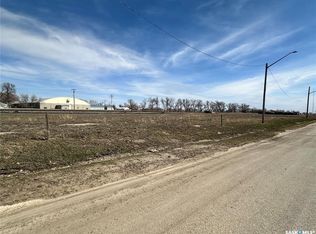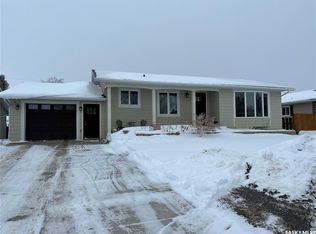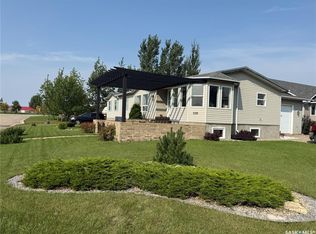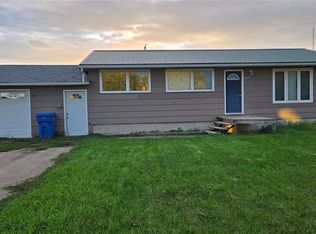Immacualte 7 bedroom home in the heart of Carnduff, Sk. This property has had a major addition/renovation done in 2006 which added tons of square footage. Upon entering the home you come into the foyer that opens to the kitchen, dining and living room. The kitchen has had the stove and dishwasher replaced in 2023. The living room has a grand feeling with the wood burning fireplace. Down the hallway are 2 large bedrooms, a 4 piece bathroom and the primary suite. The primary bedroom is huge and luxurious with a 3 piece ensuite and sitting area. The basement has a spacious family room, 4 huge bedrooms, a bar arean and 3 piece bathroom. This property has no shortage of space. The outside yard has a retaining wall around and space to add a 2 car garage. The deck has a gate for added privacy. There is also a shed for added storage.
Active
C$307,000
102 3rd STREET E, Carnduff, SK S0C 0S0
7beds
3baths
1,672sqft
Single Family Residence
Built in 1977
6,760.51 Square Feet Lot
$-- Zestimate®
C$184/sqft
C$-- HOA
What's special
Wood burning fireplaceLarge bedroomsPrimary suiteSpacious family roomBar areaRetaining wall
- 277 days |
- 3 |
- 0 |
Zillow last checked: 8 hours ago
Listing updated: July 02, 2025 at 07:30am
Listed by:
Mandy Jorgensen,
Small Town Realty Inc.
Source: Saskatchewan REALTORS® Association,MLS®#: SK998695Originating MLS®#: Saskatchewan REALTORS® Association
Facts & features
Interior
Bedrooms & bathrooms
- Bedrooms: 7
- Bathrooms: 3
Kitchen
- Description: Number of Kitchens: 1
Heating
- Forced Air, Natural Gas, Furnace Owned
Cooling
- Central Air
Appliances
- Included: Water Heater, Gas Water Heater, Water Softener, Refrigerator, Stove, Washer, Dryer, Dishwasher Built In, Exhaust Fan
Features
- Basement: Full,Finished,Preserved Wood
- Number of fireplaces: 1
- Fireplace features: Wood Burning
Interior area
- Total structure area: 1,672
- Total interior livable area: 1,672 sqft
Property
Parking
- Total spaces: 4
- Parking features: No Garage, Parking Spaces, Gravel
- Has uncovered spaces: Yes
Features
- Patio & porch: Deck
- Exterior features: Lawn Back, Lawn Front
- Frontage length: 52.00
Lot
- Size: 6,760.51 Square Feet
- Dimensions: 130.00
- Features: Corner Lot, Rectangular Lot, Trees/Shrubs
Construction
Type & style
- Home type: SingleFamily
- Architectural style: Bungalow
- Property subtype: Single Family Residence
Materials
- Wood Frame, Siding
- Roof: Metal
Condition
- Year built: 1977
Community & HOA
Location
- Region: Carnduff
Financial & listing details
- Price per square foot: C$184/sqft
- Annual tax amount: C$2,612
- Date on market: 3/12/2025
- Ownership: Freehold
Mandy Jorgensen
(306) 452-8256
By pressing Contact Agent, you agree that the real estate professional identified above may call/text you about your search, which may involve use of automated means and pre-recorded/artificial voices. You don't need to consent as a condition of buying any property, goods, or services. Message/data rates may apply. You also agree to our Terms of Use. Zillow does not endorse any real estate professionals. We may share information about your recent and future site activity with your agent to help them understand what you're looking for in a home.
Price history
Price history
| Date | Event | Price |
|---|---|---|
| 3/12/2025 | Listed for sale | C$307,000C$184/sqft |
Source: Saskatchewan REALTORS® Association #SK998695 Report a problem | ||
Public tax history
Public tax history
Tax history is unavailable.Climate risks
Neighborhood: S0C
Nearby schools
GreatSchools rating
No schools nearby
We couldn't find any schools near this home.
- Loading
