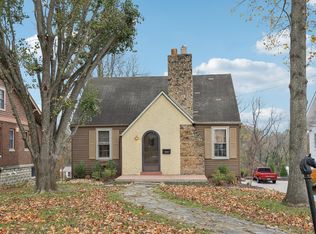Closed
$526,500
102 3rd Ave E, Springfield, TN 37172
3beds
3,824sqft
Single Family Residence, Residential
Built in 1974
0.79 Acres Lot
$551,500 Zestimate®
$138/sqft
$7,368 Estimated rent
Home value
$551,500
$518,000 - $590,000
$7,368/mo
Zestimate® history
Loading...
Owner options
Explore your selling options
What's special
Fantastic Pool home in the Historic Area of Springfield by the square! Tons of great new amenities popping up over here! Large home with plenty of room and large basement! 2 separate attached garages! Renovated master bath! Updated Kitchen! Hardwoods, Tile and no carpet! Home has 2 laundry areas, one right by the master in newly renovated guest bath. Both HVAC units only 5 years old. Beautiful fenced in back yard with covered porch area, entertaining space and an in ground pool! Basement has been an Airbnb in the past.
Zillow last checked: 8 hours ago
Listing updated: February 15, 2023 at 08:51am
Listing Provided by:
Andrew Dicker 615-596-7510,
Blackwell Realty
Bought with:
Jayne Ann Eden, 334824
Century 21 Landmark Realty
Source: RealTracs MLS as distributed by MLS GRID,MLS#: 2442887
Facts & features
Interior
Bedrooms & bathrooms
- Bedrooms: 3
- Bathrooms: 4
- Full bathrooms: 3
- 1/2 bathrooms: 1
- Main level bedrooms: 1
Bedroom 1
- Area: 288 Square Feet
- Dimensions: 16x18
Bedroom 2
- Area: 208 Square Feet
- Dimensions: 13x16
Bedroom 3
- Area: 180 Square Feet
- Dimensions: 12x15
Den
- Area: 315 Square Feet
- Dimensions: 15x21
Dining room
- Area: 195 Square Feet
- Dimensions: 13x15
Kitchen
- Area: 180 Square Feet
- Dimensions: 12x15
Living room
- Area: 315 Square Feet
- Dimensions: 15x21
Heating
- Central, Heat Pump, Natural Gas
Cooling
- Central Air, Electric
Appliances
- Included: Dishwasher, Built-In Electric Oven, Cooktop
Features
- Flooring: Wood, Tile
- Basement: Finished
- Number of fireplaces: 2
- Fireplace features: Den
Interior area
- Total structure area: 3,824
- Total interior livable area: 3,824 sqft
- Finished area above ground: 2,624
- Finished area below ground: 1,200
Property
Parking
- Total spaces: 3
- Parking features: Garage Faces Side
- Garage spaces: 3
Features
- Levels: Three Or More
- Stories: 3
- Patio & porch: Patio, Covered, Deck, Porch
- Has private pool: Yes
- Pool features: In Ground
- Fencing: Back Yard
Lot
- Size: 0.79 Acres
- Dimensions: 229 x 130
- Features: Level
Details
- Parcel number: 080G E 00200 000
- Special conditions: Standard
Construction
Type & style
- Home type: SingleFamily
- Architectural style: Ranch
- Property subtype: Single Family Residence, Residential
Materials
- Brick, Wood Siding
- Roof: Shingle
Condition
- New construction: No
- Year built: 1974
Utilities & green energy
- Sewer: Public Sewer
- Water: Public
- Utilities for property: Electricity Available, Water Available
Community & neighborhood
Location
- Region: Springfield
- Subdivision: None
Price history
| Date | Event | Price |
|---|---|---|
| 2/10/2023 | Sold | $526,500-4.3%$138/sqft |
Source: | ||
| 1/17/2023 | Contingent | $549,900$144/sqft |
Source: | ||
| 10/26/2022 | Listed for sale | $549,900-5.2%$144/sqft |
Source: | ||
| 9/26/2022 | Listing removed | -- |
Source: | ||
| 8/31/2022 | Price change | $579,900-1.7%$152/sqft |
Source: | ||
Public tax history
| Year | Property taxes | Tax assessment |
|---|---|---|
| 2024 | $2,929 | $116,900 |
| 2023 | $2,929 -1.2% | $116,900 +43.8% |
| 2022 | $2,966 +41.6% | $81,300 |
Find assessor info on the county website
Neighborhood: 37172
Nearby schools
GreatSchools rating
- 4/10Cheatham Park Elementary SchoolGrades: 3-5Distance: 0.2 mi
- 8/10Innovation Academy of Robertson CountyGrades: 6-10Distance: 0.6 mi
- NAWestside Elementary SchoolGrades: K-2Distance: 1.3 mi
Schools provided by the listing agent
- Elementary: Westside Elementary
- Middle: Springfield Middle
- High: Springfield High School
Source: RealTracs MLS as distributed by MLS GRID. This data may not be complete. We recommend contacting the local school district to confirm school assignments for this home.
Get a cash offer in 3 minutes
Find out how much your home could sell for in as little as 3 minutes with a no-obligation cash offer.
Estimated market value$551,500
Get a cash offer in 3 minutes
Find out how much your home could sell for in as little as 3 minutes with a no-obligation cash offer.
Estimated market value
$551,500
