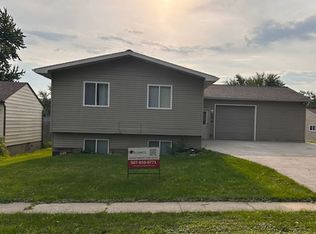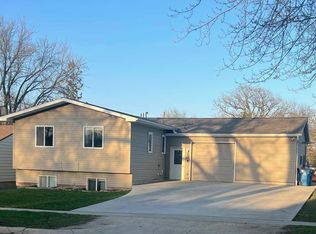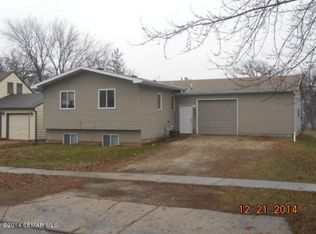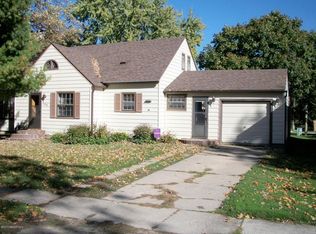Closed
$210,000
102 1st Ave NE, Dodge Center, MN 55927
3beds
1,776sqft
Single Family Residence
Built in 1920
8,276.4 Square Feet Lot
$211,100 Zestimate®
$118/sqft
$1,548 Estimated rent
Home value
$211,100
Estimated sales range
Not available
$1,548/mo
Zestimate® history
Loading...
Owner options
Explore your selling options
What's special
THIS CHARMING 3 BEDROOM HOME COMBINES THE BEST OF BOTH WORLDS - TIMLESS CHARACTER AND MODERN UPGRADES
ENJOY COOKING IN A BEAUTIFUL UPDATED KITCHEN FEATURING CUSTOM CABINETS WITH PLENTY COUNTER SPACE.THE OPEN LIVING AND DINING ROOM CREATES A WARM AND INVITING SPACE.WITH ITS MOVE IN READY STATUS ITS A PERFECT CHOICE FOR ANYONE LOOKING TO SETTLE INTO A DELIGHTFUL AND WORRY-FREE LIVING SPACE. DONT MISS THE OPPORTUNITY TO MAKE THIS HOUSE YOUR HOME.
Zillow last checked: 8 hours ago
Listing updated: May 06, 2025 at 07:47pm
Listed by:
Diane Thiemann 507-951-0924,
Coldwell Banker River Valley,
Bought with:
Todd Hadoff
Property Brokers of Minnesota
Source: NorthstarMLS as distributed by MLS GRID,MLS#: 6672611
Facts & features
Interior
Bedrooms & bathrooms
- Bedrooms: 3
- Bathrooms: 1
- Full bathrooms: 1
Bedroom 1
- Level: Main
- Area: 117 Square Feet
- Dimensions: 13x9
Bedroom 2
- Level: Upper
- Area: 140 Square Feet
- Dimensions: 14x10
Bedroom 3
- Level: Upper
- Area: 140 Square Feet
- Dimensions: 14x10
Dining room
- Level: Main
- Area: 165 Square Feet
- Dimensions: 15x11
Foyer
- Level: Main
- Area: 56 Square Feet
- Dimensions: 7x8
Kitchen
- Level: Main
- Area: 110 Square Feet
- Dimensions: 11x10
Living room
- Level: Main
- Area: 165 Square Feet
- Dimensions: 15x11
Heating
- Forced Air
Cooling
- Central Air
Appliances
- Included: Disposal, Dryer, Exhaust Fan, Gas Water Heater, Microwave, Range, Refrigerator, Washer, Water Softener Owned
Features
- Has basement: Yes
- Has fireplace: No
Interior area
- Total structure area: 1,776
- Total interior livable area: 1,776 sqft
- Finished area above ground: 1,136
- Finished area below ground: 0
Property
Parking
- Total spaces: 2
- Parking features: Detached, Concrete, Garage Door Opener
- Garage spaces: 2
- Has uncovered spaces: Yes
- Details: Garage Dimensions (24x26)
Accessibility
- Accessibility features: None
Features
- Levels: One and One Half
- Stories: 1
- Patio & porch: Patio
Lot
- Size: 8,276 sqft
- Dimensions: 66 x 123
- Features: Corner Lot
Details
- Foundation area: 640
- Parcel number: 221002630
- Zoning description: Residential-Single Family
Construction
Type & style
- Home type: SingleFamily
- Property subtype: Single Family Residence
Materials
- Vinyl Siding, Frame
- Foundation: Stone
- Roof: Age 8 Years or Less,Asphalt
Condition
- Age of Property: 105
- New construction: No
- Year built: 1920
Utilities & green energy
- Electric: Circuit Breakers
- Gas: Natural Gas
- Sewer: City Sewer/Connected
- Water: City Water/Connected
Community & neighborhood
Location
- Region: Dodge Center
- Subdivision: Dodge Center
HOA & financial
HOA
- Has HOA: No
Price history
| Date | Event | Price |
|---|---|---|
| 4/18/2025 | Sold | $210,000$118/sqft |
Source: | ||
| 3/18/2025 | Pending sale | $210,000$118/sqft |
Source: | ||
| 2/26/2025 | Listed for sale | $210,000+39.5%$118/sqft |
Source: | ||
| 3/25/2019 | Sold | $150,500+3.8%$85/sqft |
Source: | ||
| 2/25/2019 | Price change | $145,000+900%$82/sqft |
Source: Coldwell Banker River Valley, Realtors #5150118 | ||
Public tax history
| Year | Property taxes | Tax assessment |
|---|---|---|
| 2024 | $1,910 -4.8% | $174,600 +11.6% |
| 2023 | $2,006 +5.8% | $156,400 -0.1% |
| 2022 | $1,896 +9.7% | $156,600 +19.2% |
Find assessor info on the county website
Neighborhood: 55927
Nearby schools
GreatSchools rating
- 5/10Triton Elementary SchoolGrades: PK-5Distance: 0.7 mi
- 5/10Triton Middle SchoolGrades: 6-8Distance: 0.7 mi
- 7/10Triton High SchoolGrades: 9-12Distance: 0.7 mi
Get a cash offer in 3 minutes
Find out how much your home could sell for in as little as 3 minutes with a no-obligation cash offer.
Estimated market value
$211,100
Get a cash offer in 3 minutes
Find out how much your home could sell for in as little as 3 minutes with a no-obligation cash offer.
Estimated market value
$211,100



