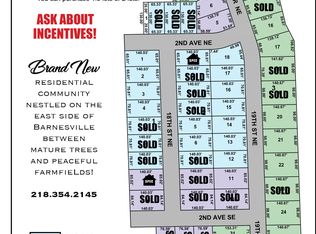Closed
$299,900
102 18th St NE, Barnesville, MN 56514
3beds
1,636sqft
Twin Home
Built in 2022
0.21 Square Feet Lot
$305,700 Zestimate®
$183/sqft
$2,312 Estimated rent
Home value
$305,700
$266,000 - $352,000
$2,312/mo
Zestimate® history
Loading...
Owner options
Explore your selling options
What's special
Are you looking for one level living with no basement, steps or stairs? Come check out this move-in ready 3 bed/2 bath home with an oversized 3-stall finished garage! This home features a master suite w/private bathroom & walk-in closet. You will find custom cabinets w/soft close doors/drawers, quartz countertops throughout and an 8' kitchen island for large gatherings. The living room has a tray ceiling & fireplace. In-floor radiant heat & on-demand tankless water heater (gas) included in this home. Garage has been roughed-in for a gas heater. Call for a private showing. Owner/Agent
Zillow last checked: 8 hours ago
Listing updated: September 30, 2025 at 08:35pm
Listed by:
Rick Sartwell 701-261-0128,
Adams Development Corp.
Bought with:
Melissa Westby
Dakota Plains Realty
Source: NorthstarMLS as distributed by MLS GRID,MLS#: 7427944
Facts & features
Interior
Bedrooms & bathrooms
- Bedrooms: 3
- Bathrooms: 2
- Full bathrooms: 1
- 3/4 bathrooms: 1
Bedroom 1
- Level: Main
Bedroom 2
- Level: Main
Bedroom 3
- Level: Main
Bathroom
- Level: Main
Bathroom
- Level: Main
Dining room
- Level: Main
Kitchen
- Level: Main
Laundry
- Level: Main
Living room
- Level: Main
Utility room
- Level: Main
Heating
- Boiler, Forced Air, Radiant Floor
Cooling
- Central Air
Appliances
- Included: Dishwasher, Disposal, Gas Water Heater, Microwave, Range, Refrigerator, Tankless Water Heater
Features
- Flooring: Laminate
- Has basement: No
- Number of fireplaces: 1
- Fireplace features: Electric
Interior area
- Total structure area: 1,636
- Total interior livable area: 1,636 sqft
- Finished area above ground: 1,636
- Finished area below ground: 0
Property
Parking
- Total spaces: 3
- Parking features: Attached, Floor Drain, Garage, Insulated Garage
- Attached garage spaces: 3
Accessibility
- Accessibility features: Accessible Entrance, Doors 36"+, Hallways 42"+, No Stairs External, No Step Entry, No Stairs Internal
Features
- Levels: One
- Stories: 1
Lot
- Size: 0.21 sqft
- Dimensions: 65' x 140'
Details
- Foundation area: 1636
- Parcel number: 502370100
- Zoning description: Residential-Multi-Family,Residential-Single Family
Construction
Type & style
- Home type: SingleFamily
- Property subtype: Twin Home
- Attached to another structure: Yes
Materials
- Brick/Stone, Shake Siding, Vinyl Siding
- Foundation: Slab
- Roof: Asphalt
Condition
- Age of Property: 3
- New construction: Yes
- Year built: 2022
Details
- Builder name: ADAMS DEVELOPMENT CORPORATION
Utilities & green energy
- Gas: Natural Gas
- Sewer: City Sewer/Connected
- Water: City Water/Connected
Community & neighborhood
Location
- Region: Barnesville
- Subdivision: DEL ACRES GILBERTSON 3RD
HOA & financial
HOA
- Has HOA: No
Price history
| Date | Event | Price |
|---|---|---|
| 6/3/2025 | Sold | $299,900$183/sqft |
Source: | ||
| 4/5/2025 | Pending sale | $299,900$183/sqft |
Source: | ||
| 2/13/2025 | Price change | $299,900-9.1%$183/sqft |
Source: | ||
| 12/14/2024 | Price change | $329,900-5.7%$202/sqft |
Source: | ||
| 3/27/2024 | Listed for sale | $349,900$214/sqft |
Source: | ||
Public tax history
| Year | Property taxes | Tax assessment |
|---|---|---|
| 2025 | $4,044 +60.9% | $309,100 +5.1% |
| 2024 | $2,514 +1195.9% | $294,000 +57.2% |
| 2023 | $194 | $187,000 +1647.7% |
Find assessor info on the county website
Neighborhood: 56514
Nearby schools
GreatSchools rating
- 6/10Barnesville Elementary SchoolGrades: K-6Distance: 0.8 mi
- 9/10Barnesville SecondaryGrades: 6-12Distance: 0.9 mi

Get pre-qualified for a loan
At Zillow Home Loans, we can pre-qualify you in as little as 5 minutes with no impact to your credit score.An equal housing lender. NMLS #10287.
