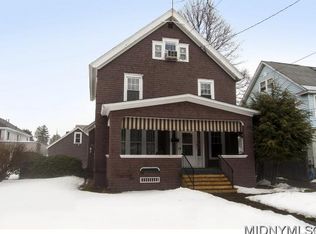Closed
$225,000
102-104 W Linden St, Rome, NY 13440
6beds
2,652sqft
Duplex, Multi Family
Built in 1929
-- sqft lot
$265,600 Zestimate®
$85/sqft
$1,473 Estimated rent
Home value
$265,600
$247,000 - $290,000
$1,473/mo
Zestimate® history
Loading...
Owner options
Explore your selling options
What's special
***Excellent INVESTMENT opportunity!*** Live in one side and rent out the other, or collect the income from both. #102 (right side): BRAND NEW KITCHEN: new cabinets, countertops, appliances (March 2023)!, NEW BATHROOM! ALL NEW ELECTRICAL!, ALL NEW PLUMBING!, NEW LVT flooring throughout, completely painted interior. #104 (left side): ALL NEW LVT flooring throughout! NEW stove, NEW dishwasher, NEW toilet, NEW vanity, ALL NEW bathroom plumbing!, freshly painted interior. Both furnaces serviced Oct 2022, TWO NEW water heaters, Roof approx 7-8 years old! Both porches have been remodeled with NEW decking, framing & wrapped posts. NEW rear steps! This property also has FIVE garage spaces & the electrical out to the garage has been rewired. Photos were taken by seller before tenants moved in. Both sides are currently occupied. #102 is rented for $1400 (lease expires 11/30/2023) & #104 is rented for $1300 (lease expires 3/31/2024). Both tenants are current on rent and were vetted properly. Rome City taxes include unmetered water, sewer, garbage & green waste pick up for both dwellings.
Zillow last checked: 8 hours ago
Listing updated: September 26, 2023 at 09:17am
Listed by:
Lori A. Frieden 315-225-9958,
Coldwell Banker Faith Properties R
Bought with:
Julie Stickels, 31ST0552830
Kay Real Estate
Source: NYSAMLSs,MLS#: S1483452 Originating MLS: Mohawk Valley
Originating MLS: Mohawk Valley
Facts & features
Interior
Bedrooms & bathrooms
- Bedrooms: 6
- Bathrooms: 2
- Full bathrooms: 2
Heating
- Gas, Forced Air
Appliances
- Included: Gas Water Heater
- Laundry: Washer Hookup
Features
- Ceiling Fan(s)
- Flooring: Luxury Vinyl
- Windows: Thermal Windows
- Basement: Full
- Number of fireplaces: 2
Interior area
- Total structure area: 2,652
- Total interior livable area: 2,652 sqft
Property
Parking
- Total spaces: 5
- Parking features: Garage, Paved, On Street, Two or More Spaces
- Garage spaces: 5
Features
- Levels: Two
- Stories: 2
- Exterior features: Fence
- Fencing: Partial
Lot
- Size: 7,840 sqft
- Dimensions: 80 x 120
- Features: Corner Lot, Near Public Transit, Rectangular, Rectangular Lot, Residential Lot
Details
- Parcel number: 30130122302000060350000000
- Zoning description: Residential 2 Unit
- Special conditions: Standard
Construction
Type & style
- Home type: MultiFamily
- Architectural style: Duplex
- Property subtype: Duplex, Multi Family
Materials
- Vinyl Siding, PEX Plumbing
- Foundation: Stone
- Roof: Asphalt,Shingle
Condition
- Resale
- Year built: 1929
Utilities & green energy
- Electric: Circuit Breakers
- Sewer: Connected
- Water: Connected, Public
- Utilities for property: Cable Available, High Speed Internet Available, Sewer Connected, Water Connected
Community & neighborhood
Location
- Region: Rome
Other
Other facts
- Listing terms: Cash,Conventional,FHA,VA Loan
Price history
| Date | Event | Price |
|---|---|---|
| 9/25/2023 | Sold | $225,000-4.2%$85/sqft |
Source: | ||
| 7/22/2023 | Pending sale | $234,900$89/sqft |
Source: | ||
| 7/11/2023 | Listed for sale | $234,900$89/sqft |
Source: | ||
Public tax history
Tax history is unavailable.
Neighborhood: 13440
Nearby schools
GreatSchools rating
- NAGeorge R Staley Upper Elementary SchoolGrades: K-6Distance: 0.9 mi
- 5/10Lyndon H Strough Middle SchoolGrades: 7-8Distance: 0.8 mi
- 4/10Rome Free AcademyGrades: 9-12Distance: 1.9 mi
Schools provided by the listing agent
- Middle: Lyndon H Strough Middle
- High: Rome Free Academy
- District: Rome
Source: NYSAMLSs. This data may not be complete. We recommend contacting the local school district to confirm school assignments for this home.
