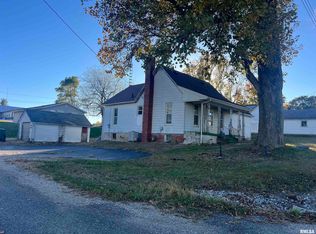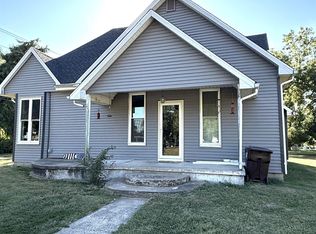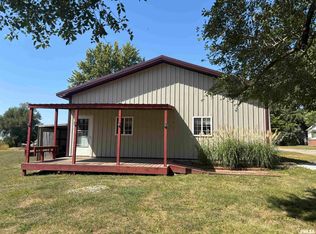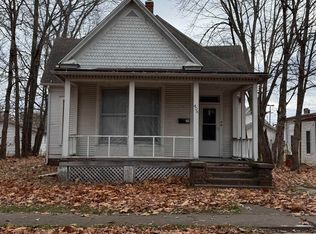TABLE GROVE...Full City Block on HWY 136! Don't pass up this charming 3-bedroom, 1-bath home that sits on nearly half an acre including 3 parcels. Bring your creativity, this location has potential for just about anything you can imagine. NO APPLIANCES STAY. GARAGE SIDING & ROOF 2024, SHINGLES ON HOME 2014, WATER HEATER 2024. SOLD 'AS IS WITH NO REPAIRS OR WARRANTIES'. Call today for a showing.
For sale
$49,000
102 & 104 W 1st St, Table Grove, IL 61482
3beds
1,196sqft
Est.:
Single Family Residence, Residential
Built in ----
0.48 Acres Lot
$-- Zestimate®
$41/sqft
$-- HOA
What's special
- 9 days |
- 110 |
- 7 |
Zillow last checked: 8 hours ago
Listing updated: December 01, 2025 at 02:06pm
Listed by:
Todd Gilliland 309-333-8091,
TNT Realty Group, Inc.
Source: RMLS Alliance,MLS#: PA1262647 Originating MLS: Peoria Area Association of Realtors
Originating MLS: Peoria Area Association of Realtors

Facts & features
Interior
Bedrooms & bathrooms
- Bedrooms: 3
- Bathrooms: 1
- Full bathrooms: 1
Bedroom 1
- Level: Main
- Dimensions: 15ft 7in x 9ft 2in
Bedroom 2
- Level: Upper
- Dimensions: 13ft 1in x 11ft 8in
Bedroom 3
- Level: Upper
- Dimensions: 17ft 11in x 12ft 4in
Other
- Level: Main
- Dimensions: 19ft 8in x 11ft 0in
Kitchen
- Level: Main
- Dimensions: 11ft 9in x 10ft 6in
Laundry
- Level: Main
- Dimensions: 7ft 6in x 6ft 6in
Living room
- Level: Main
- Dimensions: 14ft 3in x 11ft 9in
Main level
- Area: 796
Upper level
- Area: 400
Heating
- Forced Air
Appliances
- Included: None, Electric Water Heater
Features
- Ceiling Fan(s)
- Basement: Full,Unfinished
Interior area
- Total structure area: 1,196
- Total interior livable area: 1,196 sqft
Property
Parking
- Total spaces: 2
- Parking features: Detached, Oversized
- Garage spaces: 2
- Details: Number Of Garage Remotes: 0
Features
- Patio & porch: Patio, Porch
Lot
- Size: 0.48 Acres
- Dimensions: 270 x 194 x 195
- Features: Corner Lot, Extra Lot, Level
Details
- Additional parcels included: 161732311004 161732311005
- Parcel number: 161732311003
- Zoning description: Residential
Construction
Type & style
- Home type: SingleFamily
- Property subtype: Single Family Residence, Residential
Materials
- Frame, Vinyl Siding
- Foundation: Brick/Mortar
- Roof: Shingle
Condition
- New construction: No
Utilities & green energy
- Sewer: Public Sewer
- Water: Public
Community & HOA
Community
- Subdivision: None
Location
- Region: Table Grove
Financial & listing details
- Price per square foot: $41/sqft
- Annual tax amount: $2,706
- Date on market: 12/1/2025
- Cumulative days on market: 194 days
- Road surface type: Paved
Estimated market value
Not available
Estimated sales range
Not available
Not available
Price history
Price history
| Date | Event | Price |
|---|---|---|
| 12/1/2025 | Listed for sale | $49,000$41/sqft |
Source: | ||
| 11/29/2025 | Listing removed | $49,000$41/sqft |
Source: | ||
| 7/14/2025 | Price change | $49,000-9.3%$41/sqft |
Source: | ||
| 5/29/2025 | Listed for sale | $54,000$45/sqft |
Source: | ||
Public tax history
Public tax history
Tax history is unavailable.BuyAbility℠ payment
Est. payment
$294/mo
Principal & interest
$190
Property taxes
$87
Home insurance
$17
Climate risks
Neighborhood: 61482
Nearby schools
GreatSchools rating
- 3/10V I T Elementary SchoolGrades: PK-5Distance: 0.8 mi
- 3/10V I T Jr High SchoolGrades: 6-8Distance: 0.8 mi
- 3/10V I T Sr High SchoolGrades: 9-12Distance: 0.8 mi
Schools provided by the listing agent
- High: V I T
Source: RMLS Alliance. This data may not be complete. We recommend contacting the local school district to confirm school assignments for this home.
- Loading





