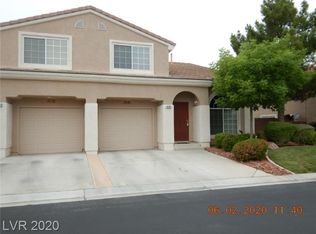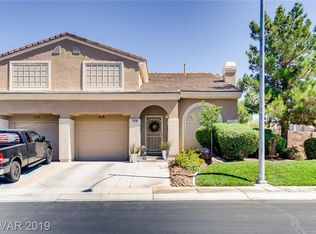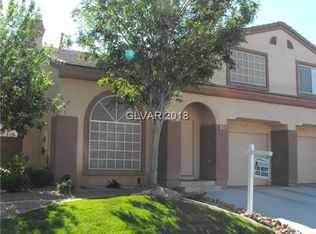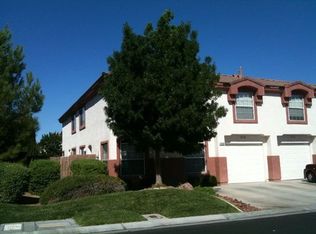Closed
$360,000
10199 Rising Tree St, Las Vegas, NV 89183
2beds
1,284sqft
Townhouse
Built in 2002
2,178 Square Feet Lot
$352,900 Zestimate®
$280/sqft
$1,689 Estimated rent
Home value
$352,900
$321,000 - $388,000
$1,689/mo
Zestimate® history
Loading...
Owner options
Explore your selling options
What's special
This beautiful two-story townhome is located in one of Las Vegas' most desirable neighborhoods, offering both comfort and convenience. Featuring a one-car garage, oversized driveway and a private backyard with a covered patio, mature landscaping and fruit trees...this home provides privacy and outdoor enjoyment. Inside, a grand two-story entry opens to a spacious great room filled with natural light. The stylish kitchen showcases granite countertops, plenty of cabinet space and tile floors that extend into the bathrooms. Wood laminate flooring flows throughout the living areas and custom blinds provide privacy in the bedrooms. Included with the home are the fridge, washer, and dryer making this home turnkey. Located in a gated community, residents have access to parks, a community pool, spa, fitness center and private clubhouse. With easy access to top-notch shopping, dining and entertainment, this home provides everything you need! Come see it today!
Zillow last checked: 8 hours ago
Listing updated: April 05, 2025 at 08:39am
Listed by:
Tyler Shelton S.0177256 (702)904-0799,
eXp Realty
Bought with:
Shannen D. Tavcar, S.0070470
LIFE Realty District
Source: LVR,MLS#: 2665187 Originating MLS: Greater Las Vegas Association of Realtors Inc
Originating MLS: Greater Las Vegas Association of Realtors Inc
Facts & features
Interior
Bedrooms & bathrooms
- Bedrooms: 2
- Bathrooms: 3
- Full bathrooms: 1
- 3/4 bathrooms: 1
- 1/2 bathrooms: 1
Primary bedroom
- Description: Ceiling Fan,Ceiling Light,Pbr Separate From Other,Upstairs,Walk-In Closet(s)
- Dimensions: 14x12
Bedroom 2
- Description: Ceiling Fan,Ceiling Light,Closet,Mirrored Door,Upstairs,With Bath
- Dimensions: 12x10
Primary bathroom
- Description: Shower Only
Dining room
- Description: Dining Area
- Dimensions: 11x10
Great room
- Description: Downstairs,Vaulted Ceiling
- Dimensions: 16x13
Kitchen
- Description: Breakfast Bar/Counter,Granite Countertops,Lighting Recessed,Tile Flooring
Heating
- Central, Gas
Cooling
- Central Air, Electric
Appliances
- Included: Dryer, Dishwasher, Disposal, Gas Range, Microwave, Refrigerator, Washer
- Laundry: Gas Dryer Hookup, Main Level, Laundry Room
Features
- Ceiling Fan(s), Window Treatments, Programmable Thermostat
- Flooring: Laminate, Tile
- Windows: Blinds, Double Pane Windows, Low-Emissivity Windows
- Number of fireplaces: 1
- Fireplace features: Gas, Great Room
Interior area
- Total structure area: 1,284
- Total interior livable area: 1,284 sqft
Property
Parking
- Total spaces: 1
- Parking features: Attached, Garage, Garage Door Opener, Inside Entrance, Open, Private
- Attached garage spaces: 1
- Has uncovered spaces: Yes
Features
- Stories: 2
- Patio & porch: Covered, Patio
- Exterior features: Patio, Private Yard, Sprinkler/Irrigation
- Pool features: Association
- Fencing: Block,Back Yard
Lot
- Size: 2,178 sqft
- Features: Drip Irrigation/Bubblers, Fruit Trees, Landscaped, Sprinklers Timer, < 1/4 Acre
Details
- Parcel number: 17727312013
- Zoning description: Multi-Family
- Horse amenities: None
Construction
Type & style
- Home type: Townhouse
- Architectural style: Two Story
- Property subtype: Townhouse
- Attached to another structure: Yes
Materials
- Frame, Stucco, Drywall
- Roof: Pitched,Tile
Condition
- Good Condition,Resale
- Year built: 2002
Utilities & green energy
- Electric: Photovoltaics None
- Sewer: Public Sewer
- Water: Public
- Utilities for property: Cable Available, Underground Utilities
Green energy
- Energy efficient items: Windows
Community & neighborhood
Security
- Security features: Gated Community
Location
- Region: Las Vegas
- Subdivision: Bermuda & Pyle Twnhms
HOA & financial
HOA
- Has HOA: Yes
- HOA fee: $123 monthly
- Amenities included: Basketball Court, Clubhouse, Fitness Center, Gated, Barbecue, Park, Pool, Spa/Hot Tub
- Services included: Association Management, Maintenance Grounds
- Association name: Stone Canyon
- Association phone: 702-933-7764
Other
Other facts
- Listing agreement: Exclusive Right To Sell
- Listing terms: Cash,Conventional,FHA,VA Loan
Price history
| Date | Event | Price |
|---|---|---|
| 4/4/2025 | Sold | $360,000+0%$280/sqft |
Source: | ||
| 3/19/2025 | Contingent | $359,900$280/sqft |
Source: | ||
| 3/14/2025 | Listed for sale | $359,900-5.3%$280/sqft |
Source: | ||
| 6/13/2022 | Sold | $380,000+4.1%$296/sqft |
Source: | ||
| 5/17/2022 | Pending sale | $365,000$284/sqft |
Source: | ||
Public tax history
| Year | Property taxes | Tax assessment |
|---|---|---|
| 2025 | $1,571 +8% | $82,787 +18.8% |
| 2024 | $1,456 +8% | $69,680 +5.7% |
| 2023 | $1,348 +8% | $65,949 +15.8% |
Find assessor info on the county website
Neighborhood: Paradise
Nearby schools
GreatSchools rating
- 7/10John C. Bass Elementary SchoolGrades: PK-5Distance: 0.9 mi
- 5/10Charles Silvestri Junior High SchoolGrades: 6-8Distance: 0.8 mi
- 5/10Liberty High SchoolGrades: 9-12Distance: 1.1 mi
Schools provided by the listing agent
- Elementary: Bass, John C.,Bass, John C.
- Middle: Silvestri
- High: Liberty
Source: LVR. This data may not be complete. We recommend contacting the local school district to confirm school assignments for this home.
Get a cash offer in 3 minutes
Find out how much your home could sell for in as little as 3 minutes with a no-obligation cash offer.
Estimated market value
$352,900
Get a cash offer in 3 minutes
Find out how much your home could sell for in as little as 3 minutes with a no-obligation cash offer.
Estimated market value
$352,900



