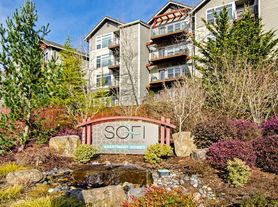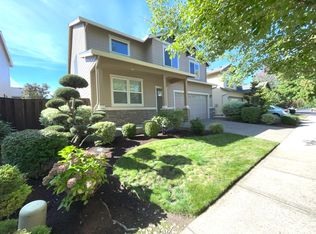Welcome to this 2,765 sq. ft. three-level home set on a beautifully landscaped corner lot with a lush lawn, mature trees, and vibrant greenery. A charming entryway with stone pillars and a two-car garage sets the tone for the inviting design inside.
The main level features a bright, open layout with hardwood flooring throughout. The gourmet kitchen boasts a large island with a built-in gas stove and oven, stainless steel appliances including a French door refrigerator, mounted microwave, dishwasher, and a deep ceramic farmhouse sink overlooking the side yard. Light cabinetry with underlighting, marble tile backsplash, and a walk-in pantry complete this chef-inspired space. Adjacent is a dining room with oversized windows and a modern pendant light, while the spacious living room offers a built-in fireplace flanked by custom shelving and cabinets, plus access to a covered deck for year-round enjoyment. A convenient half bath completes the main floor.
Upstairs, the luxurious primary suite offers soaring windows, a ceiling fan, two walk-in closets, and a spa-style bathroom with dual vanities, a soaking tub, and a glass-enclosed step-in shower. Two additional spacious bedrooms with sliding closets share a full bathroom with a tile vanity and extended mirror. A central loft provides flexible space for a home office, playroom, or media area, while the upstairs laundry room with sink adds convenience.
The lower level includes two versatile rooms ideal for a home gym, office, or additional living space. Outside, enjoy a two-level patio with tree views and a fenced yard lined with greeneryperfect for entertaining or relaxing in every season.
With its multiple living areas, thoughtful design, and inviting outdoor spaces, this home offers comfort, style, and flexibility in one exceptional package.
Visit our website to apply and view other homes we have available!
Do you need property management services?
Maximize your income and cut your costs!
House for rent
$3,895/mo
10199 NW Crossing Dr, Portland, OR 97229
3beds
2,765sqft
Price may not include required fees and charges.
Single family residence
Available Thu Oct 30 2025
-- Pets
-- A/C
-- Laundry
-- Parking
-- Heating
What's special
Built-in fireplaceFenced yardThoughtful designCentral loftCovered deckUpstairs laundry roomTwo-level patio
- 6 days |
- -- |
- -- |
The City of Portland requires a notice to applicants of the Portland Housing Bureau’s Statement of Applicant Rights. Additionally, Portland requires a notice to applicants relating to a Tenant’s right to request a Modification or Accommodation.
Travel times
Renting now? Get $1,000 closer to owning
Unlock a $400 renter bonus, plus up to a $600 savings match when you open a Foyer+ account.
Offers by Foyer; terms for both apply. Details on landing page.
Facts & features
Interior
Bedrooms & bathrooms
- Bedrooms: 3
- Bathrooms: 3
- Full bathrooms: 2
- 1/2 bathrooms: 1
Interior area
- Total interior livable area: 2,765 sqft
Video & virtual tour
Property
Parking
- Details: Contact manager
Details
- Parcel number: 1N135BC06900
Construction
Type & style
- Home type: SingleFamily
- Property subtype: Single Family Residence
Community & HOA
Location
- Region: Portland
Financial & listing details
- Lease term: Contact For Details
Price history
| Date | Event | Price |
|---|---|---|
| 10/3/2025 | Listed for rent | $3,895$1/sqft |
Source: Zillow Rentals | ||
| 3/4/2020 | Sold | $715,000-0.7%$259/sqft |
Source: | ||
| 2/2/2020 | Pending sale | $719,900$260/sqft |
Source: TK Real Estate Group LLC #19461969 | ||
| 1/2/2020 | Price change | $719,900-1.4%$260/sqft |
Source: TK Real Estate Group LLC #19461969 | ||
| 10/11/2019 | Listed for sale | $729,900+50.4%$264/sqft |
Source: TK Real Estate Group LLC #19461969 | ||

