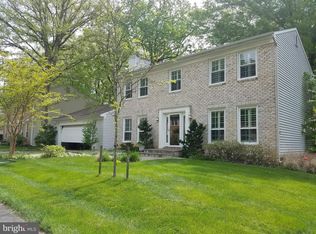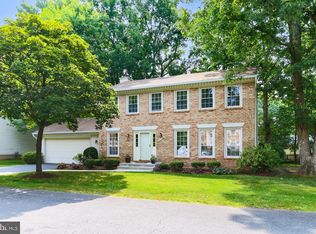Sold for $805,000 on 04/23/25
$805,000
10199 Marshall Pond Rd, Burke, VA 22015
4beds
1,836sqft
Single Family Residence
Built in 1979
0.33 Acres Lot
$798,300 Zestimate®
$438/sqft
$3,354 Estimated rent
Home value
$798,300
$750,000 - $854,000
$3,354/mo
Zestimate® history
Loading...
Owner options
Explore your selling options
What's special
Welcome to your dream home! This charming residence welcomes you with an updated kitchen featuring sleek stainless-steel appliances and a stunning island illuminated by elegant pendant lights. Recessed lighting in the upstairs hallway adds a touch of sophistication and warmth. The main level has three bedrooms, each equipped with modern sliding-door closets, along with two luxurious bathrooms featuring anti-fog mirrors that blend style and functionality. The lower level features a fourth bedroom and a full bathroom, complete with a stylish anti-fog mirror that combines elegance and practicality. Set on a sprawling 14,181 sq ft lot (0.3255 acres), with a garage and ample parking for 3-4 cars. This property provides a generous yard, perfect for entertaining and hosting delightful barbecues with family and friends. The Burke Centre Station for the Virginia Railway Express (VRE) is only 6 minutes away. Enjoy your own spacious abode in Burke Centre. The peaceful walking/biking trails, trees, and all out relaxation awaits. Welcome home!
Zillow last checked: 8 hours ago
Listing updated: May 05, 2025 at 11:25pm
Listed by:
Schinell Johnson 703-705-2737,
KW United
Bought with:
Dayana Ortiz, 0225261482
eXp Realty LLC
Source: Bright MLS,MLS#: VAFX2227382
Facts & features
Interior
Bedrooms & bathrooms
- Bedrooms: 4
- Bathrooms: 3
- Full bathrooms: 3
- Main level bathrooms: 2
- Main level bedrooms: 3
Primary bedroom
- Features: Flooring - HardWood
- Level: Main
- Area: 156 Square Feet
- Dimensions: 13 x 12
Bedroom 1
- Features: Flooring - HardWood
- Level: Lower
- Area: 100 Square Feet
- Dimensions: 10 x 10
Bedroom 3
- Level: Main
- Area: 180 Square Feet
- Dimensions: 18 x 10
Bathroom 1
- Level: Lower
- Area: 45 Square Feet
- Dimensions: 5 x 9
Bathroom 1
- Level: Main
- Area: 40 Square Feet
- Dimensions: 8 x 5
Bathroom 2
- Level: Main
- Area: 35 Square Feet
- Dimensions: 5 x 7
Dining room
- Features: Flooring - HardWood
- Level: Main
- Area: 130 Square Feet
- Dimensions: 13 x 10
Family room
- Level: Lower
- Area: 352 Square Feet
- Dimensions: 16 x 22
Kitchen
- Features: Flooring - Vinyl
- Level: Main
- Area: 108 Square Feet
- Dimensions: 12 x 9
Heating
- Heat Pump, Natural Gas
Cooling
- Ceiling Fan(s), Central Air, Electric
Appliances
- Included: Disposal, Dryer, Cooktop, Dishwasher, Ice Maker, Refrigerator, Oven/Range - Gas, Electric Water Heater
- Laundry: Hookup, Lower Level, Washer In Unit, Dryer In Unit
Features
- Breakfast Area, Ceiling Fan(s), Combination Kitchen/Dining, Dining Area, Entry Level Bedroom, Kitchen Island, Pantry, Recessed Lighting, Upgraded Countertops, Other, Bathroom - Walk-In Shower, Dry Wall
- Doors: Sliding Glass, Storm Door(s)
- Basement: Rear Entrance,Finished,Walk-Out Access
- Number of fireplaces: 1
- Fireplace features: Glass Doors
Interior area
- Total structure area: 1,836
- Total interior livable area: 1,836 sqft
- Finished area above ground: 1,092
- Finished area below ground: 744
Property
Parking
- Total spaces: 5
- Parking features: Built In, Basement, Attached, Driveway
- Attached garage spaces: 1
- Uncovered spaces: 4
Accessibility
- Accessibility features: >84" Garage Door
Features
- Levels: Split Foyer,Two
- Stories: 2
- Pool features: Community
- Has view: Yes
- View description: Trees/Woods
Lot
- Size: 0.33 Acres
Details
- Additional structures: Above Grade, Below Grade
- Parcel number: 0774 05 0032
- Zoning: 370
- Special conditions: Standard
Construction
Type & style
- Home type: SingleFamily
- Property subtype: Single Family Residence
Materials
- Vinyl Siding
- Foundation: Slab
- Roof: Shingle
Condition
- Excellent
- New construction: No
- Year built: 1979
Details
- Builder model: BETSY
Utilities & green energy
- Sewer: Public Sewer
- Water: Public
- Utilities for property: Cable Available, Multiple Phone Lines
Community & neighborhood
Security
- Security features: Fire Alarm
Location
- Region: Burke
- Subdivision: Burke Centre Conservancy
HOA & financial
HOA
- Has HOA: Yes
- HOA fee: $169 quarterly
- Amenities included: Basketball Court, Party Room, Pool, Tennis Court(s), Tot Lots/Playground, Volleyball Courts, Other
- Services included: Snow Removal, Trash, Road Maintenance, Recreation Facility, Reserve Funds
- Association name: BURKE CENTRE CONSERVANCY
Other
Other facts
- Listing agreement: Exclusive Right To Sell
- Listing terms: FHA,VA Loan,Cash,Conventional,VHDA
- Ownership: Fee Simple
Price history
| Date | Event | Price |
|---|---|---|
| 4/23/2025 | Sold | $805,000+0.6%$438/sqft |
Source: | ||
| 3/26/2025 | Contingent | $799,900$436/sqft |
Source: | ||
| 3/20/2025 | Listed for sale | $799,900+83.5%$436/sqft |
Source: | ||
| 9/10/2004 | Sold | $436,000+85%$237/sqft |
Source: Public Record Report a problem | ||
| 3/15/2000 | Sold | $235,700$128/sqft |
Source: Public Record Report a problem | ||
Public tax history
| Year | Property taxes | Tax assessment |
|---|---|---|
| 2025 | -- | $692,260 +5% |
| 2024 | -- | $659,110 +3.4% |
| 2023 | -- | $637,460 +9.2% |
Find assessor info on the county website
Neighborhood: 22015
Nearby schools
GreatSchools rating
- 6/10Terra Centre Elementary SchoolGrades: PK-6Distance: 0.2 mi
- 7/10Robinson SecondaryGrades: 7-12Distance: 2.4 mi
Schools provided by the listing agent
- Elementary: Terra Centre
- Middle: Robinson Secondary School
- High: Robinson Secondary School
- District: Fairfax County Public Schools
Source: Bright MLS. This data may not be complete. We recommend contacting the local school district to confirm school assignments for this home.
Get a cash offer in 3 minutes
Find out how much your home could sell for in as little as 3 minutes with a no-obligation cash offer.
Estimated market value
$798,300
Get a cash offer in 3 minutes
Find out how much your home could sell for in as little as 3 minutes with a no-obligation cash offer.
Estimated market value
$798,300

