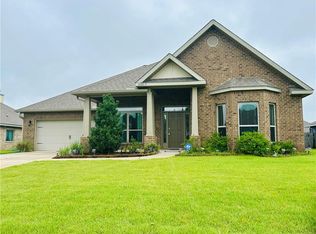Closed
$430,000
10199 Dunleith Loop, Daphne, AL 36526
4beds
2,490sqft
Residential
Built in 2019
0.28 Acres Lot
$434,700 Zestimate®
$173/sqft
$2,430 Estimated rent
Home value
$434,700
$404,000 - $465,000
$2,430/mo
Zestimate® history
Loading...
Owner options
Explore your selling options
What's special
Fantastic 4 bedroom in Daphne’s Oldfield subdivision. Neutral colors and move-in ready, this home looks great! NO CARPET, the luxury vinyl plank flooring is throughout the entire home. At the entry, is an office and a formal dining room. The great room offers a double tray ceiling and corner gas log fireplace. The kitchen is an open concept and upgrades include: instant hot water dispenser, under cabinet lighting, gas range, bead board siding, & vintage white cabinets. A split floor plan, the master bedroom features a double tray ceiling and intelligent lighting, and leads to a beautiful ensuite bathroom with walk-in closet. Other upgrades include: sink in the laundry room, bug net on back porch, and current gold fortified status. This home is close to everything in Daphne, come see this beautiful home today! Buyer to verify all information during due diligence.
Zillow last checked: 8 hours ago
Listing updated: October 25, 2024 at 09:06am
Listed by:
Matt Baker 251-401-1125,
Legendary Realty, LLC
Bought with:
Julissa Rodriguez
IXL Real Estate
Source: Baldwin Realtors,MLS#: 367519
Facts & features
Interior
Bedrooms & bathrooms
- Bedrooms: 4
- Bathrooms: 3
- Full bathrooms: 3
Primary bedroom
- Features: 1st Floor Primary, Walk-In Closet(s)
Primary bathroom
- Features: Double Vanity, Soaking Tub, Separate Shower, Private Water Closet
Dining room
- Features: Breakfast Area-Kitchen, Separate Dining Room
Heating
- Electric
Cooling
- Ceiling Fan(s)
Appliances
- Included: Dishwasher, Disposal, Microwave, Gas Range
- Laundry: Inside
Features
- Breakfast Bar, Entrance Foyer, Ceiling Fan(s), High Ceilings, Split Bedroom Plan
- Flooring: Luxury Vinyl Plank
- Windows: Window Treatments, Double Pane Windows
- Has basement: No
- Number of fireplaces: 1
- Fireplace features: Gas Log, Great Room
Interior area
- Total structure area: 2,490
- Total interior livable area: 2,490 sqft
Property
Parking
- Total spaces: 2
- Parking features: Attached, Garage, Garage Door Opener
- Has attached garage: Yes
- Covered spaces: 2
Features
- Levels: One
- Stories: 1
- Patio & porch: Covered
- Exterior features: Termite Contract
- Fencing: Partial
- Has view: Yes
- View description: Northern View, Southern View
- Waterfront features: No Waterfront
Lot
- Size: 0.28 Acres
- Dimensions: 80 x 150
- Features: Less than 1 acre, Level, Subdivided
Details
- Parcel number: 4308340000001.305
- Zoning description: Single Family Residence,Within Corp Limits
Construction
Type & style
- Home type: SingleFamily
- Architectural style: Craftsman
- Property subtype: Residential
Materials
- Brick, Fortified-Gold
- Foundation: Slab
- Roof: Composition
Condition
- Resale
- New construction: No
- Year built: 2019
Utilities & green energy
- Sewer: Baldwin Co Sewer Service, Grinder Pump
- Water: Belforest Water
- Utilities for property: Daphne Utilities, Riviera Utilities
Community & neighborhood
Security
- Security features: Smoke Detector(s)
Community
- Community features: None
Location
- Region: Daphne
- Subdivision: Oldfield
HOA & financial
HOA
- Has HOA: Yes
- HOA fee: $225 semi-annually
- Services included: Maintenance Grounds, Taxes-Common Area
Other
Other facts
- Price range: $430K - $430K
- Ownership: Whole/Full
Price history
| Date | Event | Price |
|---|---|---|
| 10/24/2024 | Sold | $430,000$173/sqft |
Source: | ||
| 9/9/2024 | Pending sale | $430,000$173/sqft |
Source: | ||
| 9/5/2024 | Listed for sale | $430,000+54%$173/sqft |
Source: | ||
| 1/7/2020 | Sold | $279,225$112/sqft |
Source: | ||
Public tax history
| Year | Property taxes | Tax assessment |
|---|---|---|
| 2025 | $1,729 +1% | $38,560 +0.9% |
| 2024 | $1,712 +3.4% | $38,200 +3.3% |
| 2023 | $1,656 | $36,980 +22% |
Find assessor info on the county website
Neighborhood: 36526
Nearby schools
GreatSchools rating
- 10/10Daphne East Elementary SchoolGrades: PK-6Distance: 3.3 mi
- 5/10Daphne Middle SchoolGrades: 7-8Distance: 3.5 mi
- 10/10Daphne High SchoolGrades: 9-12Distance: 4.9 mi
Schools provided by the listing agent
- Elementary: Daphne East Elementary
- Middle: Daphne Middle
- High: Daphne High
Source: Baldwin Realtors. This data may not be complete. We recommend contacting the local school district to confirm school assignments for this home.

Get pre-qualified for a loan
At Zillow Home Loans, we can pre-qualify you in as little as 5 minutes with no impact to your credit score.An equal housing lender. NMLS #10287.
