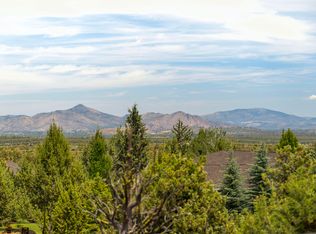Closed
$1,191,500
10198 Sundance Ridge Loop, Redmond, OR 97756
4beds
3baths
2,696sqft
Single Family Residence
Built in 2016
0.34 Acres Lot
$1,112,800 Zestimate®
$442/sqft
$3,405 Estimated rent
Home value
$1,112,800
$1.05M - $1.17M
$3,405/mo
Zestimate® history
Loading...
Owner options
Explore your selling options
What's special
Step through the stunning 8 foot high custom front door and you'll immediately fall in love with this spacious home that combines Northwest charm, comforable family living and endless possibilities for entertaining indoors and out. The expansive great room, with large deck and panoramic views of Smith Rock as its backdrop, features vaulted and beamed ceilings with massive skylights, troweled walls, and gorgeous hardwood floors. The gourmet kitchen offers quartz countertops, under-cabinet lighting and high-end appliances to delight any cook. A two-sided stone fireplane in the family room connects to a bonus room that welcomes family and friends for game nights and media madness. The bonus room and two bedrooms are located to oneside of the great room with the master suite and and office or fourth bedroom on the other. Attention to detail and casual sopistication make this incredible property a place you'll want to call home.
Zillow last checked: 8 hours ago
Listing updated: February 10, 2026 at 05:17am
Listed by:
MORE Realty, Inc. 541-255-3733
Bought with:
No Office
Source: Oregon Datashare,MLS#: 220158647
Facts & features
Interior
Bedrooms & bathrooms
- Bedrooms: 4
- Bathrooms: 3
Heating
- Forced Air, Heat Pump
Cooling
- Central Air, ENERGY STAR Qualified Equipment, Heat Pump
Appliances
- Included: Cooktop, Dishwasher, Disposal, Dryer, Microwave, Oven, Range, Range Hood, Refrigerator, Washer, Water Heater
Features
- Breakfast Bar, Built-in Features, Ceiling Fan(s), Kitchen Island, Linen Closet, Open Floorplan, Pantry, Soaking Tub, Solid Surface Counters, Stone Counters, Vaulted Ceiling(s), Walk-In Closet(s), Wired for Sound
- Flooring: Carpet, Hardwood
- Windows: Double Pane Windows, Skylight(s), Wood Frames
- Basement: Daylight,Exterior Entry,Partial,Unfinished
- Has fireplace: Yes
- Fireplace features: Family Room, Great Room, Living Room, Propane
- Common walls with other units/homes: No Common Walls,No One Above,No One Below
Interior area
- Total structure area: 2,696
- Total interior livable area: 2,696 sqft
Property
Parking
- Total spaces: 3
- Parking features: Asphalt, Attached, Concrete, Driveway, Garage Door Opener, Storage, Other
- Attached garage spaces: 3
- Has uncovered spaces: Yes
Features
- Levels: One
- Stories: 1
- Patio & porch: Deck
- Exterior features: Fire Pit
- Has view: Yes
- View description: Mountain(s), Panoramic, Territorial
Lot
- Size: 0.34 Acres
- Features: Corner Lot, Sloped, Sprinkler Timer(s), Sprinklers In Front, Sprinklers In Rear
Details
- Parcel number: 205598
- Zoning description: EFUSC
- Special conditions: Standard
Construction
Type & style
- Home type: SingleFamily
- Architectural style: Northwest
- Property subtype: Single Family Residence
Materials
- Frame
- Foundation: Concrete Perimeter, Stemwall
- Roof: Composition
Condition
- New construction: No
- Year built: 2016
Details
- Builder name: Ken Thomas
Utilities & green energy
- Sewer: Holding Tank, Private Sewer, Septic Tank
- Water: Private
- Utilities for property: Natural Gas Available
Green energy
- Water conservation: Smart Irrigation
Community & neighborhood
Security
- Security features: Carbon Monoxide Detector(s), Smoke Detector(s)
Community
- Community features: Pickleball, Access to Public Lands, Park, Playground, Short Term Rentals Allowed, Sport Court, Tennis Court(s), Trail(s)
Location
- Region: Redmond
- Subdivision: Eagle Crest
HOA & financial
HOA
- Has HOA: Yes
- HOA fee: $116 monthly
- Amenities included: Fitness Center, Golf Course, Pickleball Court(s), Playground, Pool, Resort Community, Restaurant
Other
Other facts
- Listing terms: Cash,Conventional
- Road surface type: Paved
Price history
| Date | Event | Price |
|---|---|---|
| 4/7/2023 | Sold | $1,191,500-0.6%$442/sqft |
Source: | ||
| 3/14/2023 | Pending sale | $1,198,500$445/sqft |
Source: | ||
| 1/31/2023 | Listed for sale | $1,198,500+99.8%$445/sqft |
Source: | ||
| 7/21/2016 | Sold | $599,900+450.9%$223/sqft |
Source: | ||
| 1/19/2016 | Sold | $108,900$40/sqft |
Source: Public Record Report a problem | ||
Public tax history
| Year | Property taxes | Tax assessment |
|---|---|---|
| 2025 | $9,299 +4.6% | $549,860 +3% |
| 2024 | $8,889 +4.9% | $533,850 +6.1% |
| 2023 | $8,473 +9% | $503,220 |
Find assessor info on the county website
Neighborhood: 97756
Nearby schools
GreatSchools rating
- 8/10Tumalo Community SchoolGrades: K-5Distance: 8.5 mi
- 5/10Obsidian Middle SchoolGrades: 6-8Distance: 5.5 mi
- 7/10Ridgeview High SchoolGrades: 9-12Distance: 4.5 mi
Schools provided by the listing agent
- Elementary: Tumalo Community School
- Middle: Obsidian Middle
- High: Ridgeview High
Source: Oregon Datashare. This data may not be complete. We recommend contacting the local school district to confirm school assignments for this home.
Get pre-qualified for a loan
At Zillow Home Loans, we can pre-qualify you in as little as 5 minutes with no impact to your credit score.An equal housing lender. NMLS #10287.
Sell with ease on Zillow
Get a Zillow Showcase℠ listing at no additional cost and you could sell for —faster.
$1,112,800
2% more+$22,256
With Zillow Showcase(estimated)$1,135,056
