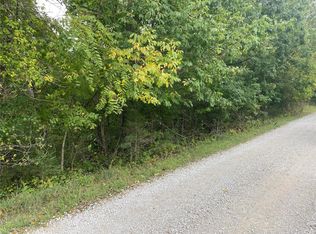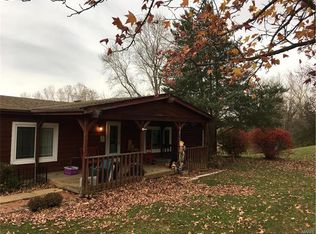Closed
Listing Provided by:
Robin L Coleman 314-406-3425,
C4 Realty Group
Bought with: Coldwell Banker Realty - Gundaker
Price Unknown
10198 Hawks Rd, Dittmer, MO 63023
3beds
1,600sqft
Single Family Residence
Built in 1978
2 Acres Lot
$207,800 Zestimate®
$--/sqft
$1,431 Estimated rent
Home value
$207,800
$187,000 - $231,000
$1,431/mo
Zestimate® history
Loading...
Owner options
Explore your selling options
What's special
This charming ranch-style house sits on a 2-acre plot, offering the perfect blend of privacy and tranquility. The kitchen, though in need of updates, holds immense potential, offering a functional layout and plenty of space for culinary endeavors. With modern appliances and stylish finishes, it could easily become the heart of the home, where family and friends gather to share meals and create lasting memories.Down the hallway, you'll find three generously sized bedrooms. These bedrooms provide ample space for personalization and customization to suit your individual tastes and needs. The shared bathroom, though modest in size presents a blank canvas for your design vision.As you step outside, the expansive backyard with endless possibilities. Surrounded by lush greenery and mature trees, it offers a private oasis for outdoor activities. While this house may require some updates and renovations to unlock its full potential, it holds the promise of becoming a truly remarkable home.
Zillow last checked: 8 hours ago
Listing updated: April 28, 2025 at 06:19pm
Listing Provided by:
Robin L Coleman 314-406-3425,
C4 Realty Group
Bought with:
Robin Berger, 2017026512
Coldwell Banker Realty - Gundaker
Source: MARIS,MLS#: 24016114 Originating MLS: Southern Gateway Association of REALTORS
Originating MLS: Southern Gateway Association of REALTORS
Facts & features
Interior
Bedrooms & bathrooms
- Bedrooms: 3
- Bathrooms: 1
- Full bathrooms: 1
- Main level bathrooms: 1
- Main level bedrooms: 3
Heating
- Electric, Forced Air
Cooling
- Central Air, Electric
Appliances
- Included: Electric Water Heater, Microwave, Electric Range, Electric Oven
- Laundry: Main Level
Features
- Center Hall Floorplan, Kitchen/Dining Room Combo, Entrance Foyer, Breakfast Bar, Eat-in Kitchen
- Doors: Sliding Doors
- Basement: Crawl Space
- Number of fireplaces: 1
- Fireplace features: Family Room, Masonry
Interior area
- Total structure area: 1,600
- Total interior livable area: 1,600 sqft
- Finished area above ground: 1,600
- Finished area below ground: 0
Property
Parking
- Parking features: Off Street
Features
- Levels: One
- Patio & porch: Deck, Patio
Lot
- Size: 2 Acres
- Dimensions: 453 x 206 x 450 x 207
- Features: Adjoins Wooded Area, Wooded
Details
- Additional structures: Shed(s)
- Parcel number: 057.036.00000024
- Special conditions: Standard
Construction
Type & style
- Home type: SingleFamily
- Architectural style: Traditional,Ranch
- Property subtype: Single Family Residence
Materials
- Frame, Vinyl Siding
Condition
- Year built: 1978
Utilities & green energy
- Sewer: Septic Tank
- Water: Well
Community & neighborhood
Location
- Region: Dittmer
HOA & financial
HOA
- HOA fee: $100 annually
- Services included: Other
Other
Other facts
- Listing terms: Cash,Conventional
- Ownership: Private
- Road surface type: Dirt, Gravel
Price history
| Date | Event | Price |
|---|---|---|
| 5/22/2024 | Sold | -- |
Source: | ||
| 5/4/2024 | Pending sale | $160,000$100/sqft |
Source: | ||
| 4/23/2024 | Contingent | $160,000$100/sqft |
Source: | ||
| 4/9/2024 | Listed for sale | $160,000$100/sqft |
Source: | ||
| 3/29/2024 | Pending sale | $160,000$100/sqft |
Source: | ||
Public tax history
| Year | Property taxes | Tax assessment |
|---|---|---|
| 2024 | $1,713 +0.4% | $22,600 |
| 2023 | $1,707 +0.1% | $22,600 |
| 2022 | $1,705 +1% | $22,600 |
Find assessor info on the county website
Neighborhood: 63023
Nearby schools
GreatSchools rating
- 5/10Maple Grove Elementary SchoolGrades: K-5Distance: 3 mi
- 3/10Northwest Valley SchoolGrades: 6-8Distance: 11.5 mi
- 6/10Northwest High SchoolGrades: 9-12Distance: 7 mi
Schools provided by the listing agent
- Elementary: Maple Grove Elem.
- Middle: Northwest Valley School
- High: Northwest High
Source: MARIS. This data may not be complete. We recommend contacting the local school district to confirm school assignments for this home.
Sell for more on Zillow
Get a free Zillow Showcase℠ listing and you could sell for .
$207,800
2% more+ $4,156
With Zillow Showcase(estimated)
$211,956
