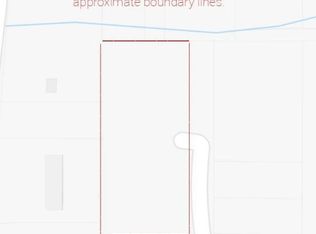Closed
Price Unknown
10198 Gorenflo Rd, Diberville, MS 39540
4beds
1,824sqft
Residential, Single Family Residence
Built in 1991
0.56 Acres Lot
$303,600 Zestimate®
$--/sqft
$1,986 Estimated rent
Home value
$303,600
$273,000 - $337,000
$1,986/mo
Zestimate® history
Loading...
Owner options
Explore your selling options
What's special
Beautifully maintained and updated 4-bedroom, 2-bath home situated on a spacious half-acre lot with gated electric entry (remotes included). This stunning home offers a step-down living room and a versatile family/bonus/entertainment room, perfect for a variety of uses. Interior upgrades include new flooring, updated fixtures, throughout.
The kitchen comes fully equipped, and all appliances remain, including six mounted televisions.
Storage is abundant with three attic spaces and an outbuilding for additional needs. A double carport provides convenient covered parking or entertainment area.
Enjoy outdoor living with a new above-ground pool and deck, surrounded by beautiful landscaping. Major system updates include a roof less than 5 years old, a 5-ton AC unit under 2 years old, and transferable solar panels. Flood insurance is also transferable to the new owner.
This move-in ready property combines comfort, function, and value — a must-see!
Zillow last checked: 8 hours ago
Listing updated: July 10, 2025 at 11:06am
Listed by:
Katherine Walker 228-219-1020,
Coldwell Banker Alfonso Realty-BIL
Bought with:
Cierra Wilcox, S61028
Century 21 Busch Realty Group
Source: MLS United,MLS#: 4110270
Facts & features
Interior
Bedrooms & bathrooms
- Bedrooms: 4
- Bathrooms: 2
- Full bathrooms: 2
Heating
- Central, Electric, Natural Gas, Solar, See Remarks
Cooling
- Ceiling Fan(s), Central Air, Electric
Appliances
- Included: Dishwasher, Disposal, Gas Water Heater, Microwave, Refrigerator, Other, See Remarks
- Laundry: Laundry Room
Features
- Cathedral Ceiling(s), Ceiling Fan(s), Storage, Walk-In Closet(s)
- Flooring: Ceramic Tile
- Has fireplace: No
Interior area
- Total structure area: 1,824
- Total interior livable area: 1,824 sqft
Property
Parking
- Total spaces: 4
- Parking features: Attached Carport, Covered, Driveway, Private, Storage, Concrete
- Carport spaces: 2
- Has uncovered spaces: Yes
Features
- Levels: One
- Stories: 1
- Patio & porch: Front Porch
- Exterior features: Private Yard, Rain Gutters
- Has private pool: Yes
- Pool features: Above Ground
- Fencing: Gate,Security,Fenced
Lot
- Size: 0.56 Acres
- Dimensions: 140 x 196 x 140 x 170
- Features: Landscaped
Details
- Additional structures: Outbuilding, Storage
- Parcel number: 1409f01039.000
Construction
Type & style
- Home type: SingleFamily
- Architectural style: Ranch
- Property subtype: Residential, Single Family Residence
Materials
- Brick, Siding
- Foundation: Slab
- Roof: Architectural Shingles,See Remarks
Condition
- New construction: No
- Year built: 1991
Utilities & green energy
- Sewer: Public Sewer
- Water: Public
- Utilities for property: Cable Available, Electricity Connected, Natural Gas Connected, Phone Available, Sewer Connected, Natural Gas in Kitchen
Community & neighborhood
Security
- Security features: Security Fence, Security Gate
Community
- Community features: Near Entertainment
Location
- Region: Diberville
- Subdivision: Metes And Bounds
Price history
| Date | Event | Price |
|---|---|---|
| 7/10/2025 | Sold | -- |
Source: MLS United #4110270 Report a problem | ||
| 5/30/2025 | Pending sale | $299,000$164/sqft |
Source: MLS United #4110270 Report a problem | ||
| 5/23/2025 | Price change | $299,000-2%$164/sqft |
Source: MLS United #4110270 Report a problem | ||
| 5/6/2025 | Price change | $305,000-3.2%$167/sqft |
Source: MLS United #4110270 Report a problem | ||
| 4/16/2025 | Listed for sale | $315,000+90.9%$173/sqft |
Source: MLS United #4110270 Report a problem | ||
Public tax history
| Year | Property taxes | Tax assessment |
|---|---|---|
| 2024 | $2,808 -0.5% | $24,714 |
| 2023 | $2,821 -0.6% | $24,714 |
| 2022 | $2,839 +77.5% | $24,714 -85% |
Find assessor info on the county website
Neighborhood: 39540
Nearby schools
GreatSchools rating
- 7/10Diberville Middle SchoolGrades: 4-8Distance: 0.7 mi
- 8/10Diberville Senior High SchoolGrades: 9-12Distance: 6 mi
- 7/10Diberville Elementary SchoolGrades: K-3Distance: 1.6 mi
Sell for more on Zillow
Get a free Zillow Showcase℠ listing and you could sell for .
$303,600
2% more+ $6,072
With Zillow Showcase(estimated)
$309,672