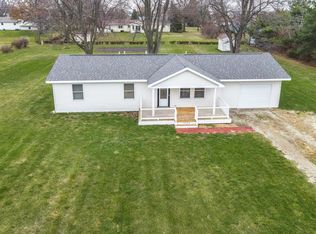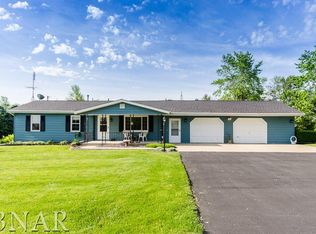Well-built 3 bedroom ranch on large fenced lot. Comes with large shed and 2 car garage. Recent updates include a new roof in 2012, hardwood flooring 2012 & new HVAC 2013. Windows are Andersen. On west edge of town with plenty of space and privacy. Unit 5 schools.
This property is off market, which means it's not currently listed for sale or rent on Zillow. This may be different from what's available on other websites or public sources.

