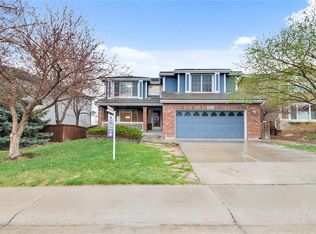This open floor plan, 2 story home with finished basement is a dream! The Aspen model offers over 3,938 finished sq. ft. and has ALL of the upgrades! Step inside and into the open living room with towering vaulted ceilings, open to the dining room and surrounded with natural light. A bright study with French doors unites the entry rooms. The cozy family room has a gas log fireplace and built-ins for your TV and sound system. Next to it, serve drinks from the bar! The kitchen has a massive granite counter for the entire family to enjoy. Truly, a chef's delight with a huge granite island and tons of cabinet space! Enjoy views of the open space from your kitchen, eat-in nook and family room! There are four bedrooms upstairs including the large master suite with a sitting area overlooking the open space. The spacious 5 piece master bath is like a visit to the spa! A spacious walk-in closet awaits! Wait until you see the massive walk-in shower with seating! The finished basement has a large rec room, a bedroom and a huge 3/4 bath...a perfect teen retreat or guest suite. Walk right out to a newly poured patio from the rec room! Backing on to open space and with lush and mature landscaping feels like you are living in your own private park. Outside, enjoy the large Brazilian walnut wood deck that spans the entire rear of the house! The decking, railing, spiral staircase and supports are all new! The Brazilian walnut decking provides a ceiling to the lower patio that looks like an art form! Pride of ownership shows throughout this quick possession home. Walk to top rated elementary school, parks and 70 miles of paved trails and 25 miles of Backcountry Wilderness single track for awesome mountain biking! Amazing location with easy access to C-470, I-25, shopping and dining. The HOA includes access to 4 recreation centers where residents can enjoy classes, swimming, workout rooms, tennis and much more! This lovely home is ready to move in!
This property is off market, which means it's not currently listed for sale or rent on Zillow. This may be different from what's available on other websites or public sources.
