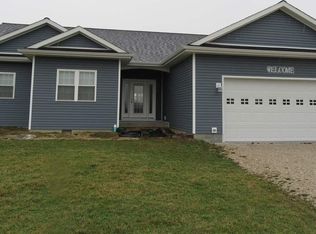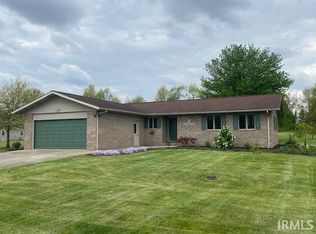This 1992 SF energy efficient home is on 3.12 acres at the edge of town. It boasts 3 beds and 3 full baths on the main floor. It has an 1800 SF unfinished basement, with 9 ft ceilings that is just waiting for you to put your finishing touches on it. Open Concept Living, Dining & Kitchen. Kitchen has beautiful custom built cherry cabinets with granite counter tops, ceramic tile flooring and a built in island island. Stainless Steel Kitchen appliances included in sale, to include a new dishwasher. The Main bedroom has a huge walk in closet, and an EnSuite full bath with tile floor, granite counter tops. There are doors off the master that lead to the back deck where the hot tub is located. There is a 2nd full bath between the other two bedrooms. The spacious laundry room/mud room includes a 2 person Sauna, with washer and dryer hookups. There is a 3rd full bath off the laundry room. The home includes a 2 car attached garage that enters into the laundry area and a 3 car detached metal pole barn building. The back yard is a large fenced in area with white vinyl fence and behind the fence is what I would consider pasture area, that is not currently mowed as frequently.
This property is off market, which means it's not currently listed for sale or rent on Zillow. This may be different from what's available on other websites or public sources.


