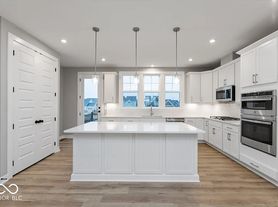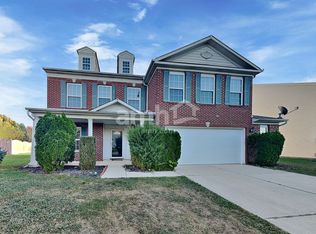This remodeled 4 bedroom 2 1/2 bath home won't disappoint. This home features a 6 year old furnace and A/C, a dimensional shingle roof, updated kitchen with a huge walk-in pantry and stainless steel appliances, updated bathrooms, and so much more. This home features a open floorplan with a living room, family room and a sun room! The Huge master bedroom with posh master bath featuring duel showers, and a walk in closet that would be hard to fill. Other upgrades include new carpet and vinyl plank, freshly painted, ceiling fans, new front door and storm door, new faux wood blinds, back deck ,smart thermostat and Nest doorbell, Great location that is close to everything and a fenced back yard.
Fridge, washer, dryer, and dishwasher included!
ALSO owned and managed by the original owner!
60$ screening per applicant in household - Excluding kids. (covers credit, background)
Tenant pays for everything except HOA fees. Tenant must switch bills and utilities to there name before move in.
No smoking in the house.
Tenant must also keep up on cutting grass.
House for rent
Accepts Zillow applicationsSpecial offer
$2,450/mo
10195 Lothbury Cir, Fishers, IN 46037
4beds
2,732sqft
Price may not include required fees and charges.
Single family residence
Available Mon Dec 1 2025
Cats, dogs OK
Central air
In unit laundry
Attached garage parking
-- Heating
What's special
Sun roomBack deckHuge master bedroomPosh master bathDimensional shingle roofFamily roomNest doorbell
- 12 days |
- -- |
- -- |
Travel times
Facts & features
Interior
Bedrooms & bathrooms
- Bedrooms: 4
- Bathrooms: 3
- Full bathrooms: 2
- 1/2 bathrooms: 1
Cooling
- Central Air
Appliances
- Included: Dishwasher, Dryer, Freezer, Microwave, Oven, Refrigerator, Washer
- Laundry: In Unit
Features
- Walk In Closet
- Flooring: Carpet, Hardwood
Interior area
- Total interior livable area: 2,732 sqft
Property
Parking
- Parking features: Attached, Off Street
- Has attached garage: Yes
- Details: Contact manager
Features
- Exterior features: Electric Vehicle Charging Station, Walk In Closet
Details
- Parcel number: 291510015035000020
Construction
Type & style
- Home type: SingleFamily
- Property subtype: Single Family Residence
Community & HOA
Location
- Region: Fishers
Financial & listing details
- Lease term: 1 Year
Price history
| Date | Event | Price |
|---|---|---|
| 10/23/2025 | Listed for rent | $2,450$1/sqft |
Source: Zillow Rentals | ||
| 3/1/2023 | Sold | $335,000$123/sqft |
Source: | ||
| 1/19/2023 | Pending sale | $335,000$123/sqft |
Source: | ||
| 1/17/2023 | Listed for sale | $335,000+76.4%$123/sqft |
Source: | ||
| 5/9/2016 | Listing removed | $189,900$70/sqft |
Source: RE/MAX ABILITY PLUS #21406766 | ||
Neighborhood: 46037
- Special offer! 2 year price guarantee with 2 year signed lease!

