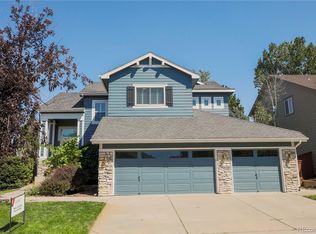WOW!!! If you are looking for a spacious, bright, and updated home in Highlands Ranch, look no further! This impressively updated home has an attached three car garage and is a show stopper! The modern finishes start with the stunning front door and extends to the tastefully updated staircase railing and new trim throughout. The kitchen boasts beautifully updated cabinetry, a large island with breakfast bar and open floor plan. If you're an entertainer this home pulls out all the stops. Main floor study/optional bedroom. All bathrooms, including a Jack and Jill bath, have been recently renovated. Check out expansive master suite with French doors, it's absolutely amazing featuring a private balcony, renovated bath with w/dual headed custom shower, and just wait until you see the MASSIVE custom walk-in closet! The large finished basement showcases a media room and is great for entertaining and relaxing. Located on a quiet cul-de-sac with a large backyard with plenty of privacy, this home is ready for YOU! Located close to shopping, schools, trails and more.
This property is off market, which means it's not currently listed for sale or rent on Zillow. This may be different from what's available on other websites or public sources.
