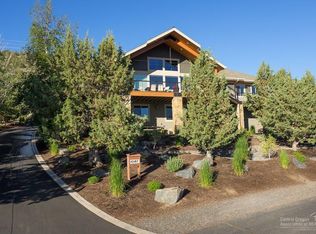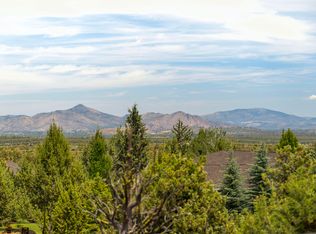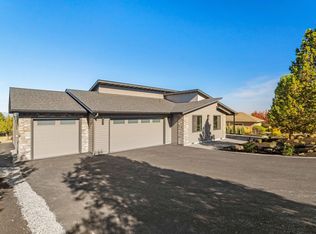Closed
$1,215,000
10193 Sundance Ridge Loop, Redmond, OR 97756
3beds
3baths
3,009sqft
Single Family Residence
Built in 2004
0.35 Acres Lot
$1,229,200 Zestimate®
$404/sqft
$3,993 Estimated rent
Home value
$1,229,200
$1.13M - $1.33M
$3,993/mo
Zestimate® history
Loading...
Owner options
Explore your selling options
What's special
This stunning home offers the ultimate privacy & expansive mountain views from Smith Rock to the Cascades. A gated entry leads through a beautifully pavered, enclosed courtyard with a bubbling water feature. A double door entry to the home welcomes you into the spacious great room with mesmerizing, expansive views, gleaming hardwood floors, raised hearth stone fireplace, wood beams, wood wrapped windows & an accordion 4 panel sliding door which opens to the view deck for seamless indoor/outdoor living. The gourmet kitchen with Jenn-Air double ovens & leathered slab granite counters offers timeless yet modern design with attention to every detail. The selective Italian tile flooring throughout is outstanding for Central Oregon living. A large and private Primary Suite is an oasis with spectacular views, 2 walk-in closets, jetted tub, fireplace & radiant heated floors. Office with separate entry to the enclosed courtyard. 3 car garage with epoxy floor & heated driveway for convenience.
Zillow last checked: 8 hours ago
Listing updated: February 10, 2026 at 03:31am
Listed by:
RE/MAX Key Properties 541-419-9293
Bought with:
Aligned Commercial Real Estate
Source: Oregon Datashare,MLS#: 220202394
Facts & features
Interior
Bedrooms & bathrooms
- Bedrooms: 3
- Bathrooms: 3
Heating
- Electric, Heat Pump, Zoned
Cooling
- Central Air, Heat Pump, Zoned
Appliances
- Included: Cooktop, Dishwasher, Disposal, Double Oven, Dryer, Microwave, Oven, Range, Range Hood, Refrigerator, Washer, Water Heater
Features
- Smart Light(s), Breakfast Bar, Built-in Features, Ceiling Fan(s), Double Vanity, Enclosed Toilet(s), Granite Counters, Kitchen Island, Linen Closet, Open Floorplan, Pantry, Primary Downstairs, Shower/Tub Combo, Soaking Tub, Solid Surface Counters, Tile Shower, Vaulted Ceiling(s), Walk-In Closet(s)
- Flooring: Hardwood, Tile
- Windows: Double Pane Windows, Vinyl Frames, Wood Frames
- Basement: Unfinished
- Has fireplace: Yes
- Fireplace features: Great Room, Primary Bedroom, Propane
- Common walls with other units/homes: No Common Walls
Interior area
- Total structure area: 3,009
- Total interior livable area: 3,009 sqft
Property
Parking
- Total spaces: 3
- Parking features: Attached, Concrete, Driveway, Garage Door Opener, Workshop in Garage
- Attached garage spaces: 3
- Has uncovered spaces: Yes
Features
- Levels: One
- Stories: 1
- Patio & porch: Deck, Enclosed, Patio, Other, See Remarks
- Exterior features: Courtyard
- Has private pool: Yes
- Pool features: Association, Community, See Remarks
- Has view: Yes
- View description: Mountain(s), Panoramic
Lot
- Size: 0.35 Acres
- Features: Adjoins Public Lands, Drip System, Garden, Landscaped, Native Plants, Sprinkler Timer(s), Sprinklers In Front, Sprinklers In Rear, Water Feature
Details
- Parcel number: 205588
- Zoning description: RS
- Special conditions: Standard
Construction
Type & style
- Home type: SingleFamily
- Architectural style: Northwest
- Property subtype: Single Family Residence
Materials
- Frame
- Foundation: Stemwall
- Roof: Composition
Condition
- New construction: No
- Year built: 2004
Utilities & green energy
- Sewer: Private Sewer
- Water: Backflow Irrigation, Private
Community & neighborhood
Security
- Security features: Carbon Monoxide Detector(s), Smoke Detector(s)
Community
- Community features: Pool, Pickleball, Access to Public Lands, Tennis Court(s)
Location
- Region: Redmond
- Subdivision: Eagle Crest
HOA & financial
HOA
- Has HOA: Yes
- HOA fee: $406 quarterly
- Amenities included: Clubhouse, Fitness Center, Golf Course, Landscaping, Pickleball Court(s), Pool, Resort Community, Restaurant, Snow Removal, Tennis Court(s), Trail(s), Other
Other
Other facts
- Listing terms: Cash,Conventional
- Road surface type: Paved
Price history
| Date | Event | Price |
|---|---|---|
| 10/30/2025 | Sold | $1,215,000-1.6%$404/sqft |
Source: | ||
| 8/28/2025 | Pending sale | $1,235,000$410/sqft |
Source: | ||
| 8/18/2025 | Price change | $1,235,000-0.8%$410/sqft |
Source: | ||
| 6/9/2025 | Listed for sale | $1,245,000+46.5%$414/sqft |
Source: | ||
| 12/4/2020 | Sold | $850,000-1%$282/sqft |
Source: | ||
Public tax history
| Year | Property taxes | Tax assessment |
|---|---|---|
| 2025 | $11,094 +4.6% | $656,000 +3% |
| 2024 | $10,604 +4.9% | $636,900 +6.1% |
| 2023 | $10,109 +9% | $600,340 |
Find assessor info on the county website
Neighborhood: 97756
Nearby schools
GreatSchools rating
- 8/10Tumalo Community SchoolGrades: K-5Distance: 8.5 mi
- 5/10Obsidian Middle SchoolGrades: 6-8Distance: 5.5 mi
- 7/10Ridgeview High SchoolGrades: 9-12Distance: 4.5 mi
Schools provided by the listing agent
- Elementary: Tumalo Community School
- Middle: Obsidian Middle
- High: Ridgeview High
Source: Oregon Datashare. This data may not be complete. We recommend contacting the local school district to confirm school assignments for this home.
Get pre-qualified for a loan
At Zillow Home Loans, we can pre-qualify you in as little as 5 minutes with no impact to your credit score.An equal housing lender. NMLS #10287.
Sell with ease on Zillow
Get a Zillow Showcase℠ listing at no additional cost and you could sell for —faster.
$1,229,200
2% more+$24,584
With Zillow Showcase(estimated)$1,253,784


