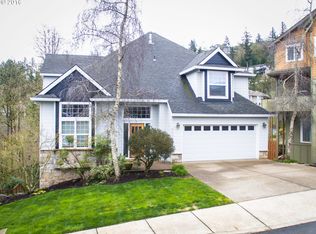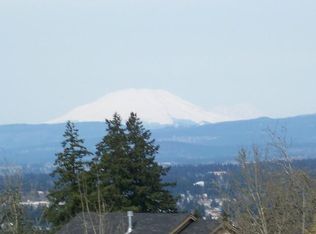Sold
$776,000
10193 SE Crescent Ridge Loop, Happy Valley, OR 97086
5beds
4,156sqft
Residential, Single Family Residence
Built in 2002
9,147.6 Square Feet Lot
$749,400 Zestimate®
$187/sqft
$4,177 Estimated rent
Home value
$749,400
$712,000 - $787,000
$4,177/mo
Zestimate® history
Loading...
Owner options
Explore your selling options
What's special
Tucked into the hills of Happy Valley, this chalet-style home offers gorgeous valley views, loads of character, and a layout with serious potential. You’ll love the floor-to-ceiling rock fireplace, vaulted ceilings, and big windows that let in tons of natural light. It’s the kind of place that feels cozy and spacious all at once!! The thoughtful layout includes a lower-level suite with a full kitchen, bedroom, bathroom, and separate private garage access — perfect for multigenerational living, guest quarters or rental potential. An unfinished basement area offers even more opportunity, with ample space to expand and customize to your lifestyle needs. Set in a peaceful neighborhood just a quick drive from all the shopping, parks, and schools that make Happy Valley so desirable, this home is perfect for someone who wants a little more breathing room without being too far from town. Come take in the view and see the possibilities for yourself!
Zillow last checked: 8 hours ago
Listing updated: September 30, 2025 at 06:59am
Listed by:
Cassandra Skelley 503-816-1913,
PDX Dwellings LLC
Bought with:
Svetlana Tereshchuk, 201104057
MORE Realty
Source: RMLS (OR),MLS#: 249824469
Facts & features
Interior
Bedrooms & bathrooms
- Bedrooms: 5
- Bathrooms: 4
- Full bathrooms: 3
- Partial bathrooms: 1
- Main level bathrooms: 1
Primary bedroom
- Features: Bathroom, Beamed Ceilings, Soaking Tub, Suite, Vaulted Ceiling
- Level: Upper
Bedroom 2
- Features: Closet, Vaulted Ceiling
- Level: Main
Bedroom 3
- Features: Double Sinks, Shared Bath, Vaulted Ceiling
- Level: Upper
Bedroom 4
- Features: Shared Bath
- Level: Upper
Bedroom 5
- Features: Rollin Shower, Suite
- Level: Lower
Dining room
- Features: Deck
- Level: Main
Family room
- Features: Deck, Kitchen
- Level: Lower
Kitchen
- Features: Builtin Range, Cook Island, Dishwasher, Trash Compactor, Double Oven, Granite
- Level: Main
Living room
- Features: Deck, Fireplace, Vaulted Ceiling
- Level: Main
Heating
- Forced Air, Fireplace(s)
Cooling
- Central Air
Appliances
- Included: Built-In Range, Cooktop, Dishwasher, Disposal, Double Oven, Trash Compactor, Free-Standing Refrigerator, Gas Water Heater
Features
- High Ceilings, Vaulted Ceiling(s), Shared Bath, Rollin Shower, Suite, Closet, Double Vanity, Kitchen, Cook Island, Granite, Bathroom, Beamed Ceilings, Soaking Tub, Kitchen Island
- Flooring: Wood
- Windows: Double Pane Windows, Vinyl Frames
- Basement: Full,Separate Living Quarters Apartment Aux Living Unit
- Number of fireplaces: 1
Interior area
- Total structure area: 4,156
- Total interior livable area: 4,156 sqft
Property
Parking
- Total spaces: 4
- Parking features: Driveway, Off Street, Attached
- Attached garage spaces: 4
- Has uncovered spaces: Yes
Features
- Stories: 3
- Patio & porch: Covered Deck, Deck
- Exterior features: Gas Hookup, Water Feature, Yard
Lot
- Size: 9,147 sqft
- Features: Corner Lot, Private, SqFt 7000 to 9999
Details
- Additional structures: GasHookup, SeparateLivingQuartersApartmentAuxLivingUnit
- Parcel number: 01751713
Construction
Type & style
- Home type: SingleFamily
- Architectural style: Craftsman,Custom Style
- Property subtype: Residential, Single Family Residence
Materials
- Cement Siding, Wood Siding
- Foundation: Concrete Perimeter
- Roof: Composition
Condition
- Resale
- New construction: No
- Year built: 2002
Utilities & green energy
- Gas: Gas Hookup, Gas
- Sewer: Public Sewer
- Water: Public
- Utilities for property: Cable Connected
Community & neighborhood
Security
- Security features: Security Gate
Location
- Region: Happy Valley
HOA & financial
HOA
- Has HOA: Yes
- HOA fee: $1,385 annually
- Amenities included: Commons, Management
Other
Other facts
- Listing terms: Cash,Conventional
- Road surface type: Paved
Price history
| Date | Event | Price |
|---|---|---|
| 9/30/2025 | Sold | $776,000+0.8%$187/sqft |
Source: | ||
| 8/28/2025 | Pending sale | $770,000$185/sqft |
Source: | ||
| 8/7/2025 | Price change | $770,000-2.5%$185/sqft |
Source: | ||
| 6/18/2025 | Listed for sale | $790,000-11.2%$190/sqft |
Source: | ||
| 2/22/2021 | Listing removed | -- |
Source: Owner Report a problem | ||
Public tax history
| Year | Property taxes | Tax assessment |
|---|---|---|
| 2025 | $15,423 +1.8% | $778,184 +3% |
| 2024 | $15,146 +7.4% | $755,519 +3% |
| 2023 | $14,098 +7.5% | $733,514 +3% |
Find assessor info on the county website
Neighborhood: 97086
Nearby schools
GreatSchools rating
- 5/10Mount Scott Elementary SchoolGrades: K-5Distance: 1.1 mi
- 3/10Rock Creek Middle SchoolGrades: 6-8Distance: 3 mi
- 7/10Clackamas High SchoolGrades: 9-12Distance: 2.9 mi
Schools provided by the listing agent
- Elementary: Mt Scott
- Middle: Rock Creek
- High: Clackamas
Source: RMLS (OR). This data may not be complete. We recommend contacting the local school district to confirm school assignments for this home.
Get a cash offer in 3 minutes
Find out how much your home could sell for in as little as 3 minutes with a no-obligation cash offer.
Estimated market value$749,400
Get a cash offer in 3 minutes
Find out how much your home could sell for in as little as 3 minutes with a no-obligation cash offer.
Estimated market value
$749,400

