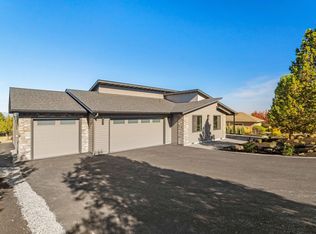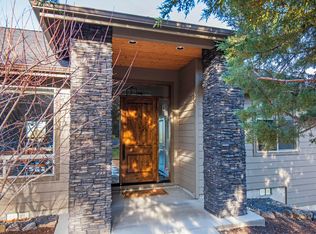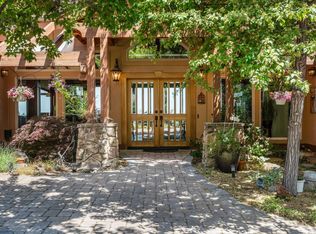Closed
$790,000
10192 Sundance Ridge Loop, Redmond, OR 97756
3beds
3baths
2,321sqft
Single Family Residence
Built in 2013
0.35 Acres Lot
$792,600 Zestimate®
$340/sqft
$3,222 Estimated rent
Home value
$792,600
$729,000 - $864,000
$3,222/mo
Zestimate® history
Loading...
Owner options
Explore your selling options
What's special
Priced To Sell! Beautiful Single Level Home With Breathtaking Smith Rock Views Backs To Common Area in Eagle Crest Resort! This exceptional one owner home offers an open concept floor plan blending natural beauty with a cozy atmosphere. The great room boasts Bamboo hardwood floors throughout with a stone gas fireplace. The kitchen is a chef's delight with granite counters, stainless appliances, a gas range and breakfast bar. The primary suite has patio access and includes dual vanities, soaking tub, separate walk-in shower, private water closet and walk-in closet. There are also two guest bedrooms with Jack and Jill bathroom perfect for family or guests. Additionally, there's a dedicated office or potential 4th bedroom. The paver patio with hot tub and fire pit along with multiple outdoor spaces create the perfect setting to relax and enjoy the views or entertain with ease. Enjoy all Eagle Crest amenities and Deschutes River access with world class fly fishing!
Zillow last checked: 8 hours ago
Listing updated: February 10, 2026 at 03:34am
Listed by:
Heartland Realty LLC 541-788-4317
Bought with:
Eagle Crest Properties Inc
Source: Oregon Datashare,MLS#: 220204765
Facts & features
Interior
Bedrooms & bathrooms
- Bedrooms: 3
- Bathrooms: 3
Heating
- Electric, Forced Air, Heat Pump
Cooling
- Central Air, Heat Pump
Appliances
- Included: Dishwasher, Disposal, Dryer, Microwave, Range, Refrigerator, Washer, Water Heater
Features
- Ceiling Fan(s), Double Vanity, Enclosed Toilet(s), Fiberglass Stall Shower, Linen Closet, Open Floorplan, Soaking Tub, Stone Counters, Tile Counters, Tile Shower, Walk-In Closet(s)
- Flooring: Bamboo, Hardwood, Tile
- Windows: Double Pane Windows, Vinyl Frames
- Has fireplace: Yes
- Fireplace features: Great Room, Propane
- Common walls with other units/homes: No Common Walls
Interior area
- Total structure area: 2,321
- Total interior livable area: 2,321 sqft
Property
Parking
- Total spaces: 2
- Parking features: Driveway
- Garage spaces: 2
- Has uncovered spaces: Yes
Features
- Levels: One
- Stories: 1
- Exterior features: Fire Pit
- Spa features: Spa/Hot Tub
- Has view: Yes
- View description: Mountain(s), Territorial
Lot
- Size: 0.35 Acres
- Features: Drip System, Landscaped, Level, Native Plants
Details
- Parcel number: 205597
- Zoning description: EFUSC
- Special conditions: Standard
Construction
Type & style
- Home type: SingleFamily
- Architectural style: Craftsman,Northwest
- Property subtype: Single Family Residence
Materials
- Frame
- Foundation: Stemwall
- Roof: Composition
Condition
- New construction: No
- Year built: 2013
Utilities & green energy
- Sewer: Public Sewer, Septic Tank, Other
- Water: Backflow Domestic, Backflow Irrigation, Well, Other
Green energy
- Water conservation: Water-Smart Landscaping
Community & neighborhood
Security
- Security features: Carbon Monoxide Detector(s), Smoke Detector(s)
Location
- Region: Redmond
- Subdivision: Eagle Crest
HOA & financial
HOA
- Has HOA: Yes
- HOA fee: $133 monthly
- Amenities included: Clubhouse, Firewise Certification, Fitness Center, Golf Course, Park, Pickleball Court(s), Playground, Pool, Resort Community, Restaurant, RV/Boat Storage, Snow Removal, Sport Court, Tennis Court(s), Trail(s)
Other
Other facts
- Listing terms: Cash,Conventional,FHA,VA Loan
- Road surface type: Paved
Price history
| Date | Event | Price |
|---|---|---|
| 1/5/2026 | Sold | $790,000-3.1%$340/sqft |
Source: | ||
| 11/14/2025 | Pending sale | $815,000$351/sqft |
Source: | ||
| 11/14/2025 | Price change | $815,000-2.9%$351/sqft |
Source: | ||
| 11/3/2025 | Price change | $839,000-1.2%$361/sqft |
Source: | ||
| 10/12/2025 | Price change | $849,000-4.1%$366/sqft |
Source: | ||
Public tax history
| Year | Property taxes | Tax assessment |
|---|---|---|
| 2025 | $8,428 +4.6% | $498,360 +3% |
| 2024 | $8,056 +4.9% | $483,850 +6.1% |
| 2023 | $7,680 +9% | $456,080 |
Find assessor info on the county website
Neighborhood: 97756
Nearby schools
GreatSchools rating
- 8/10Tumalo Community SchoolGrades: K-5Distance: 8.5 mi
- 5/10Obsidian Middle SchoolGrades: 6-8Distance: 5.5 mi
- 7/10Ridgeview High SchoolGrades: 9-12Distance: 4.5 mi
Schools provided by the listing agent
- Elementary: Tumalo Community School
- Middle: Obsidian Middle
- High: Ridgeview High
Source: Oregon Datashare. This data may not be complete. We recommend contacting the local school district to confirm school assignments for this home.
Get pre-qualified for a loan
At Zillow Home Loans, we can pre-qualify you in as little as 5 minutes with no impact to your credit score.An equal housing lender. NMLS #10287.
Sell for more on Zillow
Get a Zillow Showcase℠ listing at no additional cost and you could sell for .
$792,600
2% more+$15,852
With Zillow Showcase(estimated)$808,452


