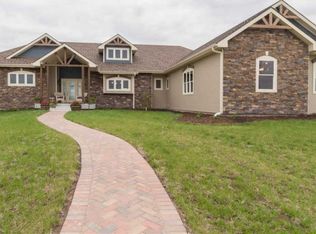Amazing ranch home on 15 acres, beautiful finishes throughout! Travertine tile in kitchen and baths, Brazilian teak hardwood floors, granite countertops, and 10 ft ceilings just to name a few. The Cathedral ceiling in the living room extends out onto the covered deck overlooking the landscape. Walkout basement already framed for 2 bedrooms and a bath for expansion. Call to schedule a showing on your dream home today!
This property is off market, which means it's not currently listed for sale or rent on Zillow. This may be different from what's available on other websites or public sources.
