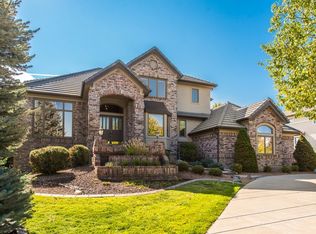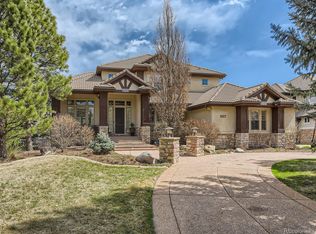Sold for $1,940,000 on 02/03/23
$1,940,000
10192 Prestwick Trail, Lone Tree, CO 80124
4beds
6,245sqft
Single Family Residence
Built in 1999
0.51 Acres Lot
$1,964,900 Zestimate®
$311/sqft
$6,272 Estimated rent
Home value
$1,964,900
$1.85M - $2.10M
$6,272/mo
Zestimate® history
Loading...
Owner options
Explore your selling options
What's special
Former home of a Denver Broncos Superbowl Champ and one of the largest lots (1/2 acre) in the gated community of Heritage Estates in Lone Tree! Welcome to this beautiful custom home on the 14th hole green of the Lone Tree Golf Course and overlooking the Bluffs Regional Park Trail. Get ready to be enlightened as you walk through this four bedroom, five bath luxurious living masterpiece offering a special touch of design with eclectic decor, crown molding, custom drapery, window treatments and plantation shutters. This home stands on its own from others as it has a MAIN FLOOR MASTER BEDROOM SUITE with fireplace. The open concept of the family room with fireplace and kitchen with cherrywood cabinets, island, and stainless steel appliances extends into a sunny eating area that offers access to a large deck with gas barbecue and fireplace - the perfect setting for entertaining or relaxation 365 days a year. Venture upstairs to three bedrooms, a loft, and two bathrooms, including a jack and jill bathroom. Retreat to a huge walk-out basement that offers many surprises for living - a wet bar with all the kitchen amenities; home theatre system/area; family room, exercise room, bathroom, and large storage room. But wait, you haven't seen the amazing backyard oasis. Lots and lots of mature trees and landscaping with a rod iron fence provides privacy and seclusion on both sides of the home evoking a sense of mountain living. Quick access to I-25/C-470, Park Meadows Mall, and Castle Rock outlets. This is the home you've been waiting for in Heritage Estates!
Zillow last checked: 8 hours ago
Listing updated: February 03, 2023 at 04:47pm
Listed by:
Melissa Gallegos 720-849-9910,
Your Castle Real Estate Inc
Bought with:
Nicholle Taylor, 100007549
HomeSmart
Source: REcolorado,MLS#: 5479351
Facts & features
Interior
Bedrooms & bathrooms
- Bedrooms: 4
- Bathrooms: 5
- Full bathrooms: 2
- 3/4 bathrooms: 2
- 1/2 bathrooms: 1
- Main level bathrooms: 2
- Main level bedrooms: 1
Primary bedroom
- Description: Fireplace, Walk-Out To Deck, Built-In Dresser In Closet
- Level: Main
Bedroom
- Description: Spacious
- Level: Upper
Bedroom
- Description: Walk-In Closet
- Level: Upper
Bedroom
- Description: Walk-In Closet
- Level: Upper
Primary bathroom
- Description: Cherrywood Cabinets
- Level: Main
Bathroom
- Description: Powder Room
- Level: Main
Bathroom
- Description: Jack And Jill
- Level: Upper
Bathroom
- Description: Adjacent To Bedroom
- Level: Upper
Bathroom
- Description: Shower And Urinal
- Level: Basement
Bonus room
- Description: Bar With Kitchen Amenities
- Level: Basement
Bonus room
- Description: Oversized Storage Room
- Level: Basement
Den
- Description: Built-In Shelves
- Level: Main
Dining room
- Description: Elegant, Silhouettes
- Level: Main
Exercise room
- Description: With Workout Mats
- Level: Basement
Family room
- Description: Fireplace, Valulted Ceilings, Open Concept
- Level: Main
Family room
- Description: Walk-Out
- Level: Basement
Kitchen
- Description: Granite Counters, Cherrywood, Bar Seating
- Level: Main
Laundry
- Description: Utility Sink And Ample Storage
- Level: Main
Living room
- Description: Intimate, Open, Silhouettes
- Level: Main
Loft
- Description: Built-In Closet
- Level: Upper
Media room
- Description: Home Theater With Built-Ins
- Level: Basement
Mud room
- Description: Closet
- Level: Main
Sun room
- Description: Cabinets, Spacious Eating Area
- Level: Main
Heating
- Forced Air
Cooling
- Central Air
Appliances
- Included: Bar Fridge, Convection Oven, Cooktop, Dishwasher, Disposal, Double Oven, Electric Water Heater, Freezer, Humidifier, Microwave, Oven, Range, Range Hood, Refrigerator, Self Cleaning Oven, Wine Cooler
- Laundry: In Unit, Laundry Closet
Features
- Audio/Video Controls, Built-in Features, Ceiling Fan(s), Five Piece Bath, Granite Counters, High Ceilings, High Speed Internet, Jack & Jill Bathroom, Kitchen Island, Primary Suite, Open Floorplan, Pantry, Smoke Free, Vaulted Ceiling(s), Walk-In Closet(s), Wet Bar, Wired for Data
- Flooring: Carpet, Tile, Wood
- Windows: Double Pane Windows, Window Coverings, Window Treatments
- Basement: Bath/Stubbed,Exterior Entry,Finished,Full,Sump Pump,Walk-Out Access
- Number of fireplaces: 3
- Fireplace features: Family Room, Master Bedroom, Outside
Interior area
- Total structure area: 6,245
- Total interior livable area: 6,245 sqft
- Finished area above ground: 3,840
- Finished area below ground: 1,730
Property
Parking
- Total spaces: 3
- Parking features: Concrete, Insulated Garage, Lighted, Oversized, Storage
- Attached garage spaces: 3
Features
- Levels: Two
- Stories: 2
- Patio & porch: Covered, Deck, Patio
- Exterior features: Barbecue, Garden, Gas Grill, Gas Valve, Lighting, Private Yard, Rain Gutters
- Has private pool: Yes
- Pool features: Outdoor Pool, Private
- Has spa: Yes
- Spa features: Spa/Hot Tub, Heated
- Fencing: Full
- Has view: Yes
- View description: Golf Course
Lot
- Size: 0.51 Acres
- Features: Greenbelt, Irrigated, Landscaped, Many Trees, On Golf Course, Open Space, Secluded, Sprinklers In Front, Sprinklers In Rear
- Residential vegetation: Aspen, Heavily Wooded, Wooded
Details
- Parcel number: R0388821
- Special conditions: Standard
- Other equipment: Home Theater
Construction
Type & style
- Home type: SingleFamily
- Architectural style: Contemporary
- Property subtype: Single Family Residence
Materials
- Brick, Stucco
- Foundation: Concrete Perimeter, Slab
- Roof: Concrete
Condition
- Updated/Remodeled
- Year built: 1999
Utilities & green energy
- Electric: 110V
- Sewer: Public Sewer
- Water: Public
- Utilities for property: Cable Available, Electricity Connected, Internet Access (Wired), Natural Gas Connected, Phone Connected
Community & neighborhood
Security
- Security features: Carbon Monoxide Detector(s), Security System, Smart Cameras, Smoke Detector(s)
Location
- Region: Lone Tree
- Subdivision: Heritage Estates
HOA & financial
HOA
- Has HOA: Yes
- HOA fee: $735 quarterly
- Amenities included: Clubhouse, Gated, Golf Course, Pool, Tennis Court(s)
- Services included: Maintenance Grounds, Road Maintenance, Snow Removal, Trash
- Association name: Westwind Management
- Association phone: 303-708-1818
Other
Other facts
- Listing terms: Cash,Conventional
- Ownership: Individual
- Road surface type: Paved
Price history
| Date | Event | Price |
|---|---|---|
| 2/3/2023 | Sold | $1,940,000+94%$311/sqft |
Source: | ||
| 8/25/2004 | Sold | $1,000,000+32.7%$160/sqft |
Source: Public Record | ||
| 6/8/1999 | Sold | $753,700$121/sqft |
Source: Public Record | ||
Public tax history
| Year | Property taxes | Tax assessment |
|---|---|---|
| 2025 | $11,949 -1% | $124,450 -5.2% |
| 2024 | $12,070 +29.3% | $131,270 -1% |
| 2023 | $9,336 -3.8% | $132,550 +29.1% |
Find assessor info on the county website
Neighborhood: 80124
Nearby schools
GreatSchools rating
- 6/10Eagle Ridge Elementary SchoolGrades: PK-6Distance: 1.3 mi
- 5/10Cresthill Middle SchoolGrades: 7-8Distance: 2.5 mi
- 9/10Highlands Ranch High SchoolGrades: 9-12Distance: 2.5 mi
Schools provided by the listing agent
- Elementary: Eagle Ridge
- Middle: Cresthill
- High: Highlands Ranch
- District: Douglas RE-1
Source: REcolorado. This data may not be complete. We recommend contacting the local school district to confirm school assignments for this home.
Get a cash offer in 3 minutes
Find out how much your home could sell for in as little as 3 minutes with a no-obligation cash offer.
Estimated market value
$1,964,900
Get a cash offer in 3 minutes
Find out how much your home could sell for in as little as 3 minutes with a no-obligation cash offer.
Estimated market value
$1,964,900

