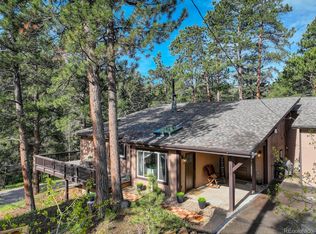Sold for $804,000 on 03/24/23
$804,000
10191 Apache Spring Drive, Conifer, CO 80433
3beds
3,068sqft
Single Family Residence
Built in 1982
2.4 Acres Lot
$-- Zestimate®
$262/sqft
$4,197 Estimated rent
Home value
Not available
Estimated sales range
Not available
$4,197/mo
Zestimate® history
Loading...
Owner options
Explore your selling options
What's special
Price reduced This home is ready for your enjoyment and was very tastefully finished!! All new stainless appliances ( including washer & dryer). 3 bedrooms, 3 bathrooms plus extra rooms in the fully finished walkout basement. Basement has room to grow. Built in 1982, This is basically a new home with new everything; windows, wood burning stove, appliances, carpet, & garage doors and openers. The knotty pine wood walls in the great room are knock down gorgeous!!
Fresh paint inside & out! Basement done professionally. Close to schools, shopping and restaurants.
I have more pics if needed. the semi walk around porch gives beautiful views. The home is a ranch with a elevated walk out basement. Well has been tested and certified and septic has been pump and inspected also, They are good to go!!
Zillow last checked: 8 hours ago
Listing updated: March 28, 2023 at 11:55am
Listed by:
Jesse Garcia 720-422-3038,
MB Private Group Inc,
Ann McKelvey-Garcia 720-422-3038,
MB Private Group Inc
Bought with:
Reid Thompson, 40031372
RE/MAX Alliance
Source: REcolorado,MLS#: 2573315
Facts & features
Interior
Bedrooms & bathrooms
- Bedrooms: 3
- Bathrooms: 3
- Full bathrooms: 1
- 3/4 bathrooms: 2
- Main level bathrooms: 2
- Main level bedrooms: 3
Bedroom
- Level: Main
Bedroom
- Level: Main
Bedroom
- Level: Main
Bathroom
- Level: Main
Bathroom
- Description: Master Bedroom
- Level: Main
Bathroom
- Level: Basement
Heating
- Baseboard
Cooling
- None
Features
- Ceiling Fan(s)
- Flooring: Carpet, Tile
- Windows: Skylight(s)
- Basement: Finished
- Number of fireplaces: 1
- Fireplace features: Free Standing, Great Room, Wood Burning Stove
Interior area
- Total structure area: 3,068
- Total interior livable area: 3,068 sqft
- Finished area above ground: 1,534
- Finished area below ground: 1,534
Property
Parking
- Total spaces: 3
- Parking features: Garage
- Garage spaces: 3
Features
- Levels: One
- Stories: 1
- Patio & porch: Covered
- Fencing: None
Lot
- Size: 2.40 Acres
Details
- Parcel number: 148544
- Zoning: MR-3
- Special conditions: Standard
Construction
Type & style
- Home type: SingleFamily
- Property subtype: Single Family Residence
Materials
- Wood Siding
Condition
- Updated/Remodeled
- Year built: 1982
Utilities & green energy
- Electric: 220 Volts
- Water: Well
Community & neighborhood
Location
- Region: Conifer
- Subdivision: Shadow Mountain
Other
Other facts
- Listing terms: 1031 Exchange,Cash,Conventional
- Ownership: Individual
Price history
| Date | Event | Price |
|---|---|---|
| 3/24/2023 | Sold | $804,000+129.7%$262/sqft |
Source: | ||
| 11/25/2014 | Sold | $350,000-3.4%$114/sqft |
Source: Agent Provided Report a problem | ||
| 9/20/2014 | Listed for sale | $362,500$118/sqft |
Source: Colorado Home Realty #6216223 Report a problem | ||
Public tax history
| Year | Property taxes | Tax assessment |
|---|---|---|
| 2023 | $3,262 -1.3% | $44,919 +21.6% |
| 2022 | $3,307 +7.3% | $36,928 -2.8% |
| 2021 | $3,082 | $37,991 +7% |
Find assessor info on the county website
Neighborhood: 80433
Nearby schools
GreatSchools rating
- 8/10Marshdale Elementary SchoolGrades: K-5Distance: 4 mi
- 6/10West Jefferson Middle SchoolGrades: 6-8Distance: 1.4 mi
- 10/10Conifer High SchoolGrades: 9-12Distance: 0.4 mi
Schools provided by the listing agent
- Elementary: Marshdale
- Middle: West Jefferson
- High: Conifer
- District: Jefferson County R-1
Source: REcolorado. This data may not be complete. We recommend contacting the local school district to confirm school assignments for this home.

Get pre-qualified for a loan
At Zillow Home Loans, we can pre-qualify you in as little as 5 minutes with no impact to your credit score.An equal housing lender. NMLS #10287.
