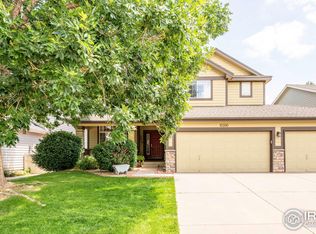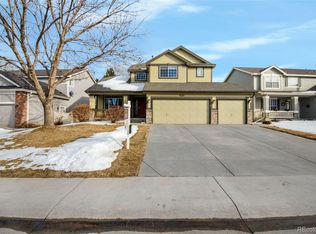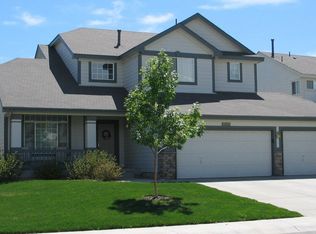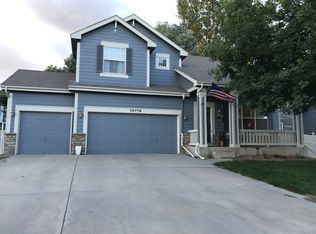Sleek & stylish 5 bed home updated from top-to-bottom! Inside you are greeted by soaring ceilings &beautiful hardwood floors graced by a formal living &dining room. Entertain in the stunning kitchen complete w/concrete counters, glass tile & large island opening to a spacious family room surrounding a gas FP. Sliding glass doors lead to a brick patio &deck. Master includes a glass-encased shower w/granite counters & walk-in closet. The finished basement includes 2 beds, a great room & full bath
This property is off market, which means it's not currently listed for sale or rent on Zillow. This may be different from what's available on other websites or public sources.



