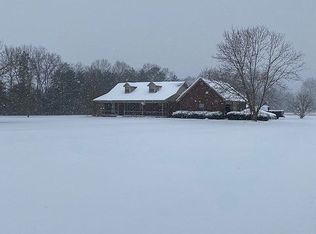CUSTOM BUILT HOME IN POTTSVILLE SCHOOL DISTRICT! This one-owner, custom home was built in 2016. It offers 3 bedrooms, 3 bathrooms, a home office, a game room, custom cabinets, granite, tray ceilings, recessed lighting, 2x6 interior walls, spray foam insulation, an 18x56 camper shed, an above ground 54x30 pool, outdoor deck, security system, and a barn with approx 2,000 sq ft that has stalls, a tack room, and electric. The listing price includes approx 5 acres +/-, but an additional 20 acres and a pole barn is available at an additional cost. Sellers are leaving all kitchen appliances, including refrigerator, washer & dryer, dining table, trampoline, and several games in the game room. Call to schedule your showing today!
This property is off market, which means it's not currently listed for sale or rent on Zillow. This may be different from what's available on other websites or public sources.
