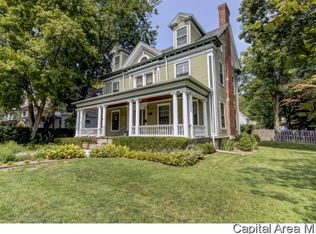Sold for $310,000
$310,000
1019 Williams Blvd, Springfield, IL 62704
4beds
1,949sqft
Single Family Residence, Residential
Built in 1899
8,000 Square Feet Lot
$332,200 Zestimate®
$159/sqft
$1,721 Estimated rent
Home value
$332,200
$316,000 - $349,000
$1,721/mo
Zestimate® history
Loading...
Owner options
Explore your selling options
What's special
Meticulously maintained, loads of character, years of history & Washington Park right out your front door- this home is truly YOUR DREAM COME TRUE. Features include 4 bedrooms, 2.5 bathrooms, beautiful hardwood floors, large windows that bring in natural lighting, tall ceilings, updated kitchen, extra closet space, full dry basement with laundry and full bath & third story attic partially finished for additional square footage. You will love to sip your morning coffee on the spacious front porch overlooking Washington Park and also enjoy your evenings sitting next to the firepit in the fenced in private backyard. So many updates on this home including: 2 car garage 26x28 with custom 18 ft wide 8 foot tall garage door (2017), new rear driveway (2017), 10 foot cedar gate (2017), water heater (2019), upstairs bathroom (2017), updated kitchen quartz countertops & backsplash (2024), partially finished third-floor framing, insulation, electrical & shiplap (2022), flagstone back patio w fire pit (2017), & front landscaping (2024). Don't waste any time- this is your moment to own this classic, historical Washington park home!
Zillow last checked: 8 hours ago
Listing updated: May 31, 2024 at 01:18pm
Listed by:
Krystal K Buscher Mobl:217-553-9280,
The Real Estate Group, Inc.
Bought with:
Jami R Winchester, 475109074
The Real Estate Group, Inc.
Source: RMLS Alliance,MLS#: CA1028308 Originating MLS: Capital Area Association of Realtors
Originating MLS: Capital Area Association of Realtors

Facts & features
Interior
Bedrooms & bathrooms
- Bedrooms: 4
- Bathrooms: 3
- Full bathrooms: 2
- 1/2 bathrooms: 1
Bedroom 1
- Level: Upper
- Dimensions: 13ft 7in x 10ft 3in
Bedroom 2
- Level: Upper
- Dimensions: 11ft 1in x 12ft 9in
Bedroom 3
- Level: Upper
- Dimensions: 13ft 3in x 11ft 2in
Bedroom 4
- Level: Upper
- Dimensions: 13ft 4in x 11ft 5in
Other
- Level: Main
- Dimensions: 15ft 3in x 13ft 3in
Additional room
- Description: Sitting Room
- Level: Upper
- Dimensions: 7ft 6in x 8ft 3in
Kitchen
- Level: Main
- Dimensions: 16ft 1in x 11ft 4in
Living room
- Level: Main
- Dimensions: 25ft 1in x 14ft 1in
Main level
- Area: 962
Upper level
- Area: 987
Heating
- Has Heating (Unspecified Type)
Cooling
- Central Air
Appliances
- Included: Dishwasher, Microwave, Range, Refrigerator
Features
- Ceiling Fan(s)
- Windows: Blinds
- Basement: Unfinished
- Number of fireplaces: 1
Interior area
- Total structure area: 1,949
- Total interior livable area: 1,949 sqft
Property
Parking
- Total spaces: 2
- Parking features: Detached
- Garage spaces: 2
Features
- Levels: Two
Lot
- Size: 8,000 sqft
- Dimensions: 50' x 160'
- Features: Other
Details
- Parcel number: 1433.0305048
Construction
Type & style
- Home type: SingleFamily
- Property subtype: Single Family Residence, Residential
Materials
- Aluminum Siding, Vinyl Siding
- Foundation: Block
- Roof: Shingle
Condition
- New construction: No
- Year built: 1899
Utilities & green energy
- Sewer: Public Sewer
- Water: Public
Community & neighborhood
Location
- Region: Springfield
- Subdivision: None
Price history
| Date | Event | Price |
|---|---|---|
| 5/29/2024 | Sold | $310,000-1.6%$159/sqft |
Source: | ||
| 4/30/2024 | Pending sale | $314,900$162/sqft |
Source: | ||
| 4/23/2024 | Price change | $314,900-3.1%$162/sqft |
Source: | ||
| 4/12/2024 | Price change | $324,900-4.4%$167/sqft |
Source: | ||
| 4/5/2024 | Listed for sale | $339,900+51.1%$174/sqft |
Source: | ||
Public tax history
| Year | Property taxes | Tax assessment |
|---|---|---|
| 2024 | $8,600 +35.9% | $108,390 +39.7% |
| 2023 | $6,329 +5.2% | $77,582 +6.1% |
| 2022 | $6,015 +3.8% | $73,125 +3.9% |
Find assessor info on the county website
Neighborhood: 62704
Nearby schools
GreatSchools rating
- 5/10Butler Elementary SchoolGrades: K-5Distance: 0.6 mi
- 3/10Benjamin Franklin Middle SchoolGrades: 6-8Distance: 1.2 mi
- 7/10Springfield High SchoolGrades: 9-12Distance: 0.8 mi
Schools provided by the listing agent
- Elementary: Butler
- Middle: Franklin
Source: RMLS Alliance. This data may not be complete. We recommend contacting the local school district to confirm school assignments for this home.
Get pre-qualified for a loan
At Zillow Home Loans, we can pre-qualify you in as little as 5 minutes with no impact to your credit score.An equal housing lender. NMLS #10287.

