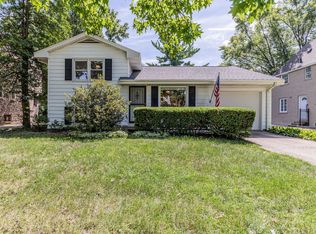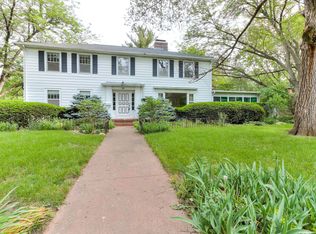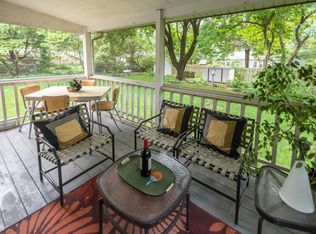Closed
$285,000
1019 W Union St, Champaign, IL 61821
3beds
1,503sqft
Single Family Residence
Built in 1924
7,250 Square Feet Lot
$316,100 Zestimate®
$190/sqft
$1,819 Estimated rent
Home value
$316,100
$300,000 - $332,000
$1,819/mo
Zestimate® history
Loading...
Owner options
Explore your selling options
What's special
Architecturally pleasing, this brick charmer is located on a corner lot in the heart of Old Champaign. Imagine the warm glow of vintage street lights at days end, friendly neighbors, the Free Little Library and the Dog Treat Tree for our fur friends on their routine outings. That is what you'll find when you visit the 1019 W Union neighborhood. The 1.5 story home has 1503 SF plus a partial basement, 3 bedrooms, 1.5 baths and 1C detached garage. The home has been well cared for since it was built in 1924. The main floor has a flowing traffic pattern consisting of the living room with wood-burning fireplace, a dining room flooded with natural light and gorgeous crown moulding, multipurpose den, 1/2 bath and kitchen with table space. Windows had been updated with Pella windows. The kitchen was gutted in 2016 and beautifully updated with new cabinetry, granite counters, subway tiled backsplash and luxury vinyl plank flooring. Appliances are all stainless with the refrigerator replaced in 2019 and dishwasher in 2022. There is also a closet pantry tucked in at the top of the basement steps for all those extras. The main floor hardwoods have been refinished. The 2nd floor contains 3 bedrooms, full bath and vintage linen closet. The main bedroom has multiple closets and built-ins for efficient use of space. The full bath was gutted and updated in 2015. There is hardwood flooring under the 2nd floor carpeting. The partial basement contains the laundry room/mechanical area with terrific shelving, laundry sink and a washer/dryer purchased in 2023. The efficient Furnace/AC was installed in April 2023, the warranty is transferrable. An exterior bulkhead door allows a secondary access to the basement and is a convenient way to move furniture into the basement multipurpose/family room. The basement windows were replaced in 2021. David Smith installed a radon mitigation system in 2017 and in addition to normal crawlspace mitigation, a wooden floor was built for an incredible storage area. The backyard patio provides a spot to relax and view the tasteful landscaping with privacy provided by the Brooks Creek Cedar Fencing (2021). There is also a very handy storage shed (2016) for all sorts of extras. Aside from previously mentioned updates, the home was rewired in 2013, roof a complete tear-off in 2015, Water heater 2015, Garage door opener 2021, some ceiling fixtures and window treatments were updated 2022. Full update list can be found in attachments. Photos and floor plan coming soon. An inspection has been completed for your convenience, no inspection contingency please. Come visit this sweet home soon..you'll be glad you did!
Zillow last checked: 8 hours ago
Listing updated: September 28, 2023 at 12:45pm
Listing courtesy of:
Susan Laesch, ABR 217-778-8492,
Coldwell Banker R.E. Group
Bought with:
Jeffrey Finke
Coldwell Banker R.E. Group
Source: MRED as distributed by MLS GRID,MLS#: 11838051
Facts & features
Interior
Bedrooms & bathrooms
- Bedrooms: 3
- Bathrooms: 2
- Full bathrooms: 1
- 1/2 bathrooms: 1
Primary bedroom
- Features: Flooring (Carpet), Window Treatments (Blinds)
- Level: Second
- Area: 216 Square Feet
- Dimensions: 12X18
Bedroom 2
- Features: Flooring (Carpet), Window Treatments (Blinds)
- Level: Second
- Area: 130 Square Feet
- Dimensions: 13X10
Bedroom 3
- Features: Flooring (Carpet), Window Treatments (Blinds)
- Level: Second
- Area: 81 Square Feet
- Dimensions: 9X9
Den
- Features: Flooring (Hardwood)
- Level: Main
- Area: 143 Square Feet
- Dimensions: 13X11
Dining room
- Features: Flooring (Carpet), Window Treatments (Shutters)
- Level: Main
- Area: 108 Square Feet
- Dimensions: 12X9
Family room
- Features: Flooring (Carpet)
- Level: Basement
- Area: 204 Square Feet
- Dimensions: 17X12
Kitchen
- Features: Kitchen (Eating Area-Table Space, Pantry-Closet, Granite Counters), Flooring (Vinyl), Window Treatments (Blinds)
- Level: Main
- Area: 170 Square Feet
- Dimensions: 17X10
Living room
- Features: Flooring (Hardwood), Window Treatments (Blinds)
- Level: Main
- Area: 228 Square Feet
- Dimensions: 19X12
Heating
- Natural Gas
Cooling
- Central Air
Appliances
- Included: Range, Microwave, Dishwasher, Refrigerator, Washer, Dryer, Disposal, Stainless Steel Appliance(s)
- Laundry: Sink
Features
- Bookcases, Granite Counters, Separate Dining Room
- Flooring: Hardwood
- Windows: Screens, Drapes
- Basement: Partially Finished,Crawl Space,Storage Space,Partial
- Number of fireplaces: 1
- Fireplace features: Wood Burning, Living Room
Interior area
- Total structure area: 2,196
- Total interior livable area: 1,503 sqft
- Finished area below ground: 221
Property
Parking
- Total spaces: 1
- Parking features: Concrete, Garage Door Opener, On Site, Garage Owned, Detached, Garage
- Garage spaces: 1
- Has uncovered spaces: Yes
Accessibility
- Accessibility features: No Disability Access
Features
- Stories: 1
- Patio & porch: Patio
- Fencing: Partial,Wood
Lot
- Size: 7,250 sqft
- Dimensions: 58X125
- Features: Corner Lot, Mature Trees
Details
- Additional structures: Shed(s)
- Parcel number: 422011479001
- Special conditions: None
- Other equipment: Ceiling Fan(s), Sump Pump, Backup Sump Pump;, Radon Mitigation System
Construction
Type & style
- Home type: SingleFamily
- Architectural style: Traditional
- Property subtype: Single Family Residence
Materials
- Vinyl Siding, Brick, Plaster
- Foundation: Concrete Perimeter
- Roof: Asphalt
Condition
- New construction: No
- Year built: 1924
Utilities & green energy
- Electric: 200+ Amp Service
- Sewer: Public Sewer
- Water: Public
Community & neighborhood
Security
- Security features: Carbon Monoxide Detector(s)
Community
- Community features: Curbs, Sidewalks, Street Lights, Street Paved
Location
- Region: Champaign
HOA & financial
HOA
- Services included: None
Other
Other facts
- Listing terms: Cash
- Ownership: Fee Simple
Price history
| Date | Event | Price |
|---|---|---|
| 9/26/2023 | Sold | $285,000+32.6%$190/sqft |
Source: | ||
| 8/28/2017 | Sold | $214,900$143/sqft |
Source: | ||
| 7/6/2017 | Pending sale | $214,900$143/sqft |
Source: Berkshire Hathaway Snyder R.E. #09677764 Report a problem | ||
| 7/5/2017 | Listed for sale | $214,900+182.8%$143/sqft |
Source: Berkshire Hathaway Snyder R.E. #09677764 Report a problem | ||
| 7/25/2013 | Sold | $76,000-50.9%$51/sqft |
Source: Public Record Report a problem | ||
Public tax history
| Year | Property taxes | Tax assessment |
|---|---|---|
| 2024 | $5,536 +3.9% | $71,480 +9.8% |
| 2023 | $5,330 +7.2% | $65,100 +8.4% |
| 2022 | $4,971 +2.7% | $60,060 +2% |
Find assessor info on the county website
Neighborhood: 61821
Nearby schools
GreatSchools rating
- 3/10Dr Howard Elementary SchoolGrades: K-5Distance: 0.3 mi
- 5/10Edison Middle SchoolGrades: 6-8Distance: 0.8 mi
- 6/10Central High SchoolGrades: 9-12Distance: 0.5 mi
Schools provided by the listing agent
- High: Central High School
- District: 4
Source: MRED as distributed by MLS GRID. This data may not be complete. We recommend contacting the local school district to confirm school assignments for this home.
Get pre-qualified for a loan
At Zillow Home Loans, we can pre-qualify you in as little as 5 minutes with no impact to your credit score.An equal housing lender. NMLS #10287.


