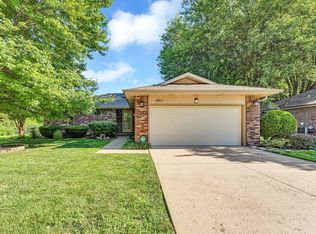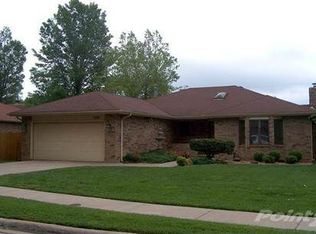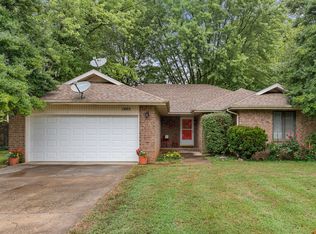Closed
Price Unknown
1019 W Tracy Street, Springfield, MO 65807
3beds
1,614sqft
Single Family Residence
Built in 1986
0.31 Acres Lot
$265,800 Zestimate®
$--/sqft
$1,698 Estimated rent
Home value
$265,800
$253,000 - $279,000
$1,698/mo
Zestimate® history
Loading...
Owner options
Explore your selling options
What's special
Welcome to this delightful, all brick, 3 bedroom, 2.5 bathroom home nestled in the heart of a lovely neighborhood. This cozy residence offers comfort, convenience, and an ideal location for a growing family or those looking to downsize. With its inviting curb appeal, well-maintained interior, and a variety of desirable features, this property presents an excellent opportunity for homeownership. Upon entering, you are greeted by a spacious living room with vaulted ceilings and a beautiful fireplace to enjoy on cozy evenings. Adjacent to the living room is a the kitchen/dinette equipped with solid wood cabinetry, a 1-year old dishwasher and microwave, newer stove, island, and great storage space for all your kitchen essentials. Right off the kitchen, you'll find a laundry room and a half bath. The spacious primary bedroom includes two closets and an en-suite bathroom for added convenience and privacy. The two additional bedrooms are well-proportioned and offer flexibility for various needs, such as a home office, guest room, or playroom. The second bathroom serves the remaining bedrooms and guests. Additional features include engineered hardwood throughout the main living area and bedrooms, a 5-year old HVAC and water heater, screened-in porch and fully fenced back yard. Washer, dryer and refrigerator are also included. Conveniently located in a peaceful neighborhood, this home offers easy access to local amenities, schools, parks, and recreational facilities.
Zillow last checked: 8 hours ago
Listing updated: April 22, 2025 at 03:05pm
Listed by:
Darlene L Matrone 417-827-3480,
Murney Associates - Primrose
Bought with:
Jeffrey Gasca, 2002923
Keller Williams
Source: SOMOMLS,MLS#: 60247272
Facts & features
Interior
Bedrooms & bathrooms
- Bedrooms: 3
- Bathrooms: 3
- Full bathrooms: 2
- 1/2 bathrooms: 1
Heating
- Heat Pump, Electric, Natural Gas
Cooling
- Central Air, Ceiling Fan(s), Heat Pump
Appliances
- Included: Dishwasher, Gas Water Heater, Free-Standing Electric Oven, Dryer, Washer, Microwave, Refrigerator, Disposal
- Laundry: In Garage
Features
- Walk-In Closet(s), Laminate Counters, Beamed Ceilings, Vaulted Ceiling(s)
- Flooring: Tile, Engineered Hardwood, Vinyl
- Windows: Blinds, Double Pane Windows
- Has basement: No
- Attic: Pull Down Stairs
- Has fireplace: Yes
- Fireplace features: Living Room, Gas, Brick
Interior area
- Total structure area: 1,614
- Total interior livable area: 1,614 sqft
- Finished area above ground: 1,614
- Finished area below ground: 0
Property
Parking
- Total spaces: 2
- Parking features: Driveway, Garage Faces Front, Garage Door Opener
- Attached garage spaces: 2
- Has uncovered spaces: Yes
Features
- Levels: One
- Stories: 1
- Patio & porch: Patio, Covered, Screened
- Exterior features: Rain Gutters
- Fencing: Chain Link,Full
Lot
- Size: 0.31 Acres
- Dimensions: 85 x 157
- Features: Landscaped, Level
Details
- Additional structures: Shed(s)
- Parcel number: 881335301008
Construction
Type & style
- Home type: SingleFamily
- Property subtype: Single Family Residence
Materials
- Brick
- Foundation: Crawl Space
- Roof: Composition
Condition
- Year built: 1986
Utilities & green energy
- Sewer: Public Sewer
- Utilities for property: Cable Available
Green energy
- Energy efficient items: Appliances, High Efficiency - 90%+
Community & neighborhood
Security
- Security features: Smoke Detector(s)
Location
- Region: Springfield
- Subdivision: Mockingbird Hill
Other
Other facts
- Listing terms: Cash,Conventional
- Road surface type: Asphalt
Price history
| Date | Event | Price |
|---|---|---|
| 7/31/2023 | Sold | -- |
Source: | ||
| 7/17/2023 | Pending sale | $239,900$149/sqft |
Source: | ||
| 7/15/2023 | Listed for sale | $239,900+84.7%$149/sqft |
Source: | ||
| 6/14/2011 | Listing removed | $129,900$80/sqft |
Source: Coldwell Banker Vanguard #1019539 | ||
| 2/15/2011 | Sold | -- |
Source: Agent Provided | ||
Public tax history
| Year | Property taxes | Tax assessment |
|---|---|---|
| 2024 | $1,523 +0.6% | $28,390 |
| 2023 | $1,514 +20.2% | $28,390 +23.1% |
| 2022 | $1,260 +0% | $23,070 |
Find assessor info on the county website
Neighborhood: Mark Twain
Nearby schools
GreatSchools rating
- 5/10Mark Twain Elementary SchoolGrades: PK-5Distance: 0.1 mi
- 5/10Jarrett Middle SchoolGrades: 6-8Distance: 1.9 mi
- 4/10Parkview High SchoolGrades: 9-12Distance: 1.1 mi
Schools provided by the listing agent
- Elementary: Mark Twain
- Middle: SGF-Jarrett
- High: SGF-Parkview
Source: SOMOMLS. This data may not be complete. We recommend contacting the local school district to confirm school assignments for this home.


