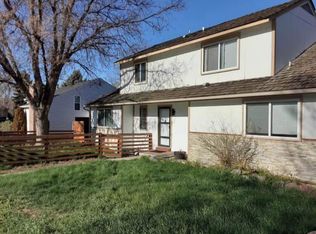Sold for $520,000 on 02/21/24
$520,000
1019 W Peakview Circle, Littleton, CO 80120
2beds
1,970sqft
Single Family Residence
Built in 1980
3,615 Square Feet Lot
$549,100 Zestimate®
$264/sqft
$3,048 Estimated rent
Home value
$549,100
$511,000 - $588,000
$3,048/mo
Zestimate® history
Loading...
Owner options
Explore your selling options
What's special
Welcome home to this charming single-family residence nestled in the heart of Sherman Parks. Boasting 2 bedrooms, 3 bathrooms, and a host of recent updates that make this home move in ready with the opportunity for additional improvements in the future. Step inside to discover the fresh paint, new carpet, and updated fixtures that elevate the living space. The main floor, bathed in natural light, is designed for entertaining, offering a seamless flow from the dining space to a covered deck, perfect for gatherings. Unwind in the living room featuring vaulted ceilings and a cozy fireplace, creating an inviting atmosphere for quiet evenings. The upstairs offers a spacious primary suite with a walk-in closet and a 3/4 bathroom. A secondary bedroom and a full bathroom complete the upper level. Put your creativity and vision to work as you explore potential options for building out the unfinished basement with a secondary living room, office or additional bedroom. Convenience meets lifestyle with proximity to Downtown Littleton, where an array of shops, restaurants, and the Little's Creek Trail System await your exploration. Whether you're commuting to the mountains, Downtown Denver, or the Denver Tech Center, revel in the easy access to main thoroughfares and the Lightrail system. Don't miss the opportunity to make this Littleton gem your own.
Zillow last checked: 8 hours ago
Listing updated: February 22, 2024 at 09:15am
Listed by:
Elizabeth Murphy 303-842-5063 elizabeth@elizabethmurphyre.com,
Coldwell Banker Global Luxury Denver
Bought with:
Robyn Landry, 001299065
Kentwood Real Estate Cherry Creek
Source: REcolorado,MLS#: 8718834
Facts & features
Interior
Bedrooms & bathrooms
- Bedrooms: 2
- Bathrooms: 3
- Full bathrooms: 1
- 3/4 bathrooms: 1
- 1/2 bathrooms: 1
- Main level bathrooms: 1
Primary bedroom
- Description: En Suite With 8.7x5.1 Walk-In Closet & 8.6x5.1 3/4 Bath
- Level: Upper
- Area: 267.96 Square Feet
- Dimensions: 13.2 x 20.3
Bedroom
- Level: Upper
- Area: 166.4 Square Feet
- Dimensions: 12.8 x 13
Primary bathroom
- Level: Upper
- Area: 43.86 Square Feet
- Dimensions: 5.1 x 8.6
Bathroom
- Level: Upper
- Area: 50.5 Square Feet
- Dimensions: 5 x 10.1
Bathroom
- Level: Main
- Area: 28.62 Square Feet
- Dimensions: 5.3 x 5.4
Dining room
- Description: With Sliding Doors To 18.8 X 11.7 Covered Deck
- Level: Main
- Area: 210.91 Square Feet
- Dimensions: 13.1 x 16.1
Great room
- Description: With Fireplace
- Level: Main
- Area: 245 Square Feet
- Dimensions: 14 x 17.5
Kitchen
- Description: With Breakfast Bar Peninsula
- Level: Main
- Area: 988 Square Feet
- Dimensions: 76 x 13
Laundry
- Level: Main
- Area: 15.81 Square Feet
- Dimensions: 3.1 x 5.1
Utility room
- Description: Unfinished Space With Room To Build Out Living Room Or Bedroom.
- Level: Basement
- Area: 341.76 Square Feet
- Dimensions: 12.8 x 26.7
Other
- Level: Main
Heating
- Forced Air, Natural Gas
Cooling
- Central Air
Appliances
- Included: Dishwasher, Disposal, Dryer, Oven, Range, Refrigerator, Washer
Features
- Flooring: Carpet, Laminate, Tile
- Basement: Partial
- Number of fireplaces: 1
- Fireplace features: Living Room
Interior area
- Total structure area: 1,970
- Total interior livable area: 1,970 sqft
- Finished area above ground: 1,588
- Finished area below ground: 0
Property
Parking
- Total spaces: 2
- Parking features: Garage - Attached
- Attached garage spaces: 2
Features
- Levels: Two
- Stories: 2
- Patio & porch: Covered, Deck, Front Porch
- Exterior features: Private Yard
- Fencing: Partial
Lot
- Size: 3,615 sqft
- Features: Cul-De-Sac
Details
- Parcel number: 032099674
- Special conditions: Standard
Construction
Type & style
- Home type: SingleFamily
- Property subtype: Single Family Residence
Materials
- Wood Siding
- Roof: Composition
Condition
- Year built: 1980
Utilities & green energy
- Sewer: Public Sewer
- Water: Public
Community & neighborhood
Security
- Security features: Carbon Monoxide Detector(s), Smoke Detector(s)
Location
- Region: Littleton
- Subdivision: Sherman Park
HOA & financial
HOA
- Has HOA: Yes
- HOA fee: $280 quarterly
- Services included: Maintenance Grounds, Recycling, Trash
- Association name: SHERMAN PARK HOA
- Association phone: 303-482-2213
Other
Other facts
- Listing terms: Cash,Conventional
- Ownership: Estate
- Road surface type: Paved
Price history
| Date | Event | Price |
|---|---|---|
| 2/21/2024 | Sold | $520,000+6.3%$264/sqft |
Source: | ||
| 2/5/2024 | Pending sale | $489,000$248/sqft |
Source: | ||
| 1/31/2024 | Listed for sale | $489,000$248/sqft |
Source: | ||
Public tax history
| Year | Property taxes | Tax assessment |
|---|---|---|
| 2025 | $3,362 +6.9% | $33,375 +1.5% |
| 2024 | $3,144 +19.4% | $32,877 -10.9% |
| 2023 | $2,634 +0.3% | $36,917 +42.3% |
Find assessor info on the county website
Neighborhood: 80120
Nearby schools
GreatSchools rating
- 5/10Little Raven Elementary SchoolGrades: K-5Distance: 1.7 mi
- 7/10Euclid Middle SchoolGrades: 6-8Distance: 0.3 mi
- 9/10Heritage High SchoolGrades: 9-12Distance: 0.8 mi
Schools provided by the listing agent
- Elementary: Littleton Preparatory Charter
- Middle: Euclid
- High: Heritage
- District: Littleton 6
Source: REcolorado. This data may not be complete. We recommend contacting the local school district to confirm school assignments for this home.
Get a cash offer in 3 minutes
Find out how much your home could sell for in as little as 3 minutes with a no-obligation cash offer.
Estimated market value
$549,100
Get a cash offer in 3 minutes
Find out how much your home could sell for in as little as 3 minutes with a no-obligation cash offer.
Estimated market value
$549,100
