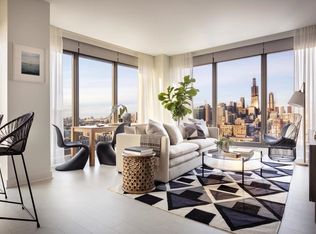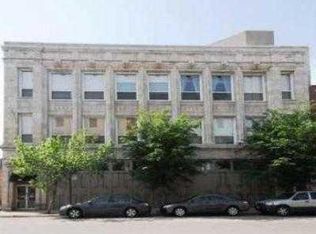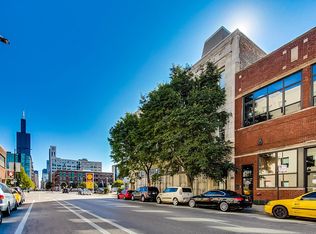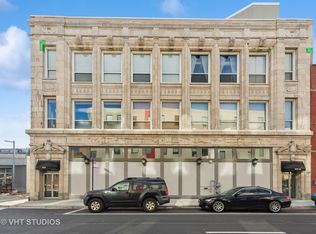Closed
$637,659
1019 W Jackson Blvd APT 3J, Chicago, IL 60607
3beds
--sqft
Condominium, Apartment, Single Family Residence
Built in 1900
-- sqft lot
$642,600 Zestimate®
$--/sqft
$4,042 Estimated rent
Home value
$642,600
$578,000 - $713,000
$4,042/mo
Zestimate® history
Loading...
Owner options
Explore your selling options
What's special
Spacious 3 bedroom + loft, 3 bath duplex penthouse condo with 2 parking spaces in the heart of the West Loop! Welcome home to the Singer Lofts, an intimate, boutique elevator building in the heart of one of the city's best neighborhoods, that feels like a hidden gem. Offering an unparalleled living experience over 2 floors, this home has not 1, not 2, but 3 en-suites! The main floor features an updated, refreshed kitchen (with dining space) with new quartz counters & stainless-steel appliances, which connects to your massive living room. Soaring, 16' ceilings create an expansive feel, enhancing the already generous room sizes. The first of 2 bedrooms on this level has a large picture window, and while currently used as an office, would be a perfect king-sized suite with a step-in closet and shared bath. An additional full bedroom (with ensuite bath) is perfect for guests, and feel very private. A fun touch is the lofted reading nook above this space: perfect for your creative endeavors, cozy movie nights, meditation, art studio - anything you can imagine! Upstairs, you'll find the main, king-sized primary suite with two closets & tons of natural light. The attached bath features double sinks and separate shower and tub. Next, step out to your private, wraparound roof deck, an oasis which affords you space for outdoor dining and lounging, grilling and relaxation. Enjoy skyline views by day and spectacular sunsets in the evening. The home's flexible layout affords different options. One could use the top floor primary suite as a large family/recreation room, and transform the main floor living room to a larger dining space if you like! One heated garage parking spot is included, plus the owners rent a 2nd space ($250/mo) that has a transferrable lease. Central air/heat plus in-unit laundry too. All this, in a professionally managed, rental-friendly elevator building with new roof. A+ West Loop location near everything: restaurants, nightlife, shopping, Target, Whole Foods, Mariano's, CTA Blue Line and Buses, expressway, coffee shops, Mary Bartelme and Skinner Parks. Located in Skinner Elementary School District and super convenient to Fulton Market and Downtown. Come home! Home sold at full asking price of 689k - buyers elected to take credit towards upcoming special as a price reduction instead of escrow/credit - hence the lower published sales price.
Zillow last checked: 8 hours ago
Listing updated: September 04, 2025 at 12:26pm
Listing courtesy of:
Scott Curcio 773-697-5555,
Baird & Warner
Bought with:
Non Member
NON MEMBER
Source: MRED as distributed by MLS GRID,MLS#: 12413965
Facts & features
Interior
Bedrooms & bathrooms
- Bedrooms: 3
- Bathrooms: 3
- Full bathrooms: 3
Primary bedroom
- Features: Flooring (Hardwood), Bathroom (Full)
- Level: Second
- Area: 312 Square Feet
- Dimensions: 24X13
Bedroom 2
- Features: Flooring (Carpet)
- Level: Main
- Area: 144 Square Feet
- Dimensions: 16X9
Bedroom 3
- Features: Flooring (Carpet)
- Level: Main
- Area: 165 Square Feet
- Dimensions: 15X11
Deck
- Level: Second
- Area: 496 Square Feet
- Dimensions: 31X16
Dining room
- Features: Flooring (Hardwood)
- Level: Main
- Dimensions: COMBO
Foyer
- Features: Flooring (Hardwood)
- Level: Main
- Area: 24 Square Feet
- Dimensions: 06X04
Kitchen
- Features: Kitchen (Eating Area-Table Space), Flooring (Hardwood)
- Level: Main
- Area: 187 Square Feet
- Dimensions: 17X11
Living room
- Features: Flooring (Hardwood)
- Level: Main
- Area: 285 Square Feet
- Dimensions: 19X15
Loft
- Features: Flooring (Carpet)
- Level: Second
- Area: 100 Square Feet
- Dimensions: 10X10
Walk in closet
- Features: Flooring (Carpet)
- Level: Main
- Area: 40 Square Feet
- Dimensions: 08X05
Heating
- Natural Gas, Forced Air
Cooling
- Central Air
Appliances
- Included: Range, Microwave, Dishwasher, Refrigerator, Washer, Dryer, Disposal, Stainless Steel Appliance(s)
- Laundry: Washer Hookup, In Unit
Features
- Elevator, 1st Floor Full Bath, Storage
- Flooring: Hardwood
- Basement: None
Interior area
- Total structure area: 0
Property
Parking
- Total spaces: 1
- Parking features: On Site, Garage Owned, Attached, Garage
- Attached garage spaces: 1
Accessibility
- Accessibility features: No Disability Access
Features
- Patio & porch: Roof Deck, Deck
Details
- Parcel number: 17172240331023
- Special conditions: List Broker Must Accompany
Construction
Type & style
- Home type: Condo
- Property subtype: Condominium, Apartment, Single Family Residence
Materials
- Brick, Concrete, Limestone
Condition
- New construction: No
- Year built: 1900
- Major remodel year: 1999
Utilities & green energy
- Electric: Circuit Breakers
- Sewer: Public Sewer
- Water: Lake Michigan, Public
Community & neighborhood
Location
- Region: Chicago
- Subdivision: Singer Lofts
HOA & financial
HOA
- Has HOA: Yes
- HOA fee: $552 monthly
- Amenities included: Bike Room/Bike Trails, Elevator(s), Storage
- Services included: Water, Parking, Insurance, Exterior Maintenance, Scavenger, Snow Removal
Other
Other facts
- Listing terms: Cash
- Ownership: Condo
Price history
| Date | Event | Price |
|---|---|---|
| 9/3/2025 | Sold | $637,659-7.6% |
Source: | ||
| 7/25/2025 | Contingent | $689,900 |
Source: | ||
| 7/17/2025 | Listed for sale | $689,900+79.2% |
Source: | ||
| 6/10/2013 | Sold | $385,000-3.8% |
Source: | ||
| 4/10/2013 | Price change | $400,000-5.9% |
Source: @properties #08297314 Report a problem | ||
Public tax history
| Year | Property taxes | Tax assessment |
|---|---|---|
| 2023 | $9,764 -8.7% | $49,436 -10.5% |
| 2022 | $10,694 -3.7% | $55,237 -5.4% |
| 2021 | $11,108 +6.3% | $58,390 +17.1% |
Find assessor info on the county website
Neighborhood: Near West Side
Nearby schools
GreatSchools rating
- 10/10Skinner Elementary SchoolGrades: PK-8Distance: 0.4 mi
- 1/10Wells Community Academy High SchoolGrades: 9-12Distance: 1.7 mi
Schools provided by the listing agent
- Elementary: Skinner Elementary School
- Middle: Skinner Elementary School
- High: Wells Community Academy Senior H
- District: 299
Source: MRED as distributed by MLS GRID. This data may not be complete. We recommend contacting the local school district to confirm school assignments for this home.
Get a cash offer in 3 minutes
Find out how much your home could sell for in as little as 3 minutes with a no-obligation cash offer.
Estimated market value$642,600
Get a cash offer in 3 minutes
Find out how much your home could sell for in as little as 3 minutes with a no-obligation cash offer.
Estimated market value
$642,600



