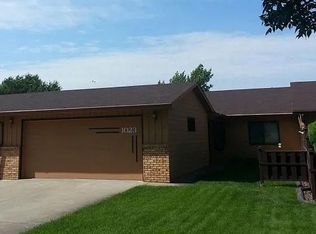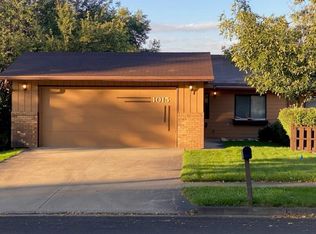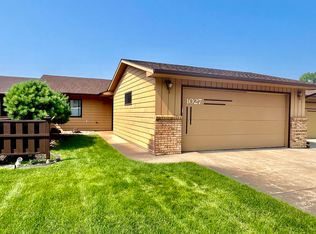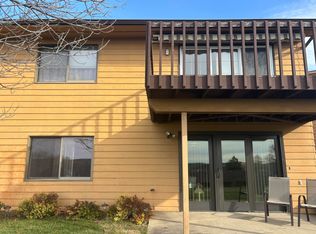Sold for $275,000 on 02/18/25
$275,000
1019 W Capitol Ave, Pierre, SD 57501
2beds
2,432sqft
Townhouse
Built in 1986
4,255 Square Feet Lot
$280,500 Zestimate®
$113/sqft
$1,799 Estimated rent
Home value
$280,500
Estimated sales range
Not available
$1,799/mo
Zestimate® history
Loading...
Owner options
Explore your selling options
What's special
This bright and inviting 2 bedroom townhouse has so much natural light! Main level boasts a spacious kitchen that flows nicely into dining/living room, a master suite and a half bath for your guests. The LL offers a large family room w/walkout patio and a NG fireplace, a bedroom, office, laundry and plenty of storage. 2432 total sq ft. No more shoveling or mowing as it's included w/HOA of $150/mo
Zillow last checked: 8 hours ago
Listing updated: February 18, 2025 at 09:59am
Listed by:
Jackie Prouty 605-280-5505,
Cathy Sonnenschein Properties
Bought with:
Amy Jo Davids, 17513
Lee Real Estate
Source: Central South Dakota BOR,MLS#: 24-421
Facts & features
Interior
Bedrooms & bathrooms
- Bedrooms: 2
- Bathrooms: 3
- Full bathrooms: 2
- 1/2 bathrooms: 1
Primary bedroom
- Level: Main
- Area: 221
- Dimensions: 17.00 x 13.00
Bedroom
- Level: Lower
- Area: 186.12
- Dimensions: 14.10 x 13.20
Dining room
- Level: Main
- Area: 72
- Dimensions: 8.00 x 9.00
Family room
- Description: 1st part of FR
- Level: Lower
- Area: 193.5
- Dimensions: 15.00 x 12.90
Family room
- Description: 2nd part of FR
- Level: Lower
- Area: 335.4
- Dimensions: 26.00 x 12.90
Kitchen
- Level: Main
- Area: 191.78
- Dimensions: 22.30 x 8.60
Living room
- Level: Main
- Area: 262.2
- Dimensions: 19.00 x 13.80
Office
- Level: Lower
- Area: 56.94
- Dimensions: 7.80 x 7.30
Cooling
- Ceiling Fan(s), Central Air
Appliances
- Included: Other, Dryer, Dishwasher, Disposal, Range, Washer, Water Softener, Refrigerator
Features
- Flooring: Laminate, Carpet
- Basement: Finished,Full-size
Interior area
- Total structure area: 2,432
- Total interior livable area: 2,432 sqft
Property
Parking
- Total spaces: 2
- Parking features: Garage - Attached
- Attached garage spaces: 2
Lot
- Size: 4,255 sqft
- Dimensions: 37 x 115
Details
- Parcel number: 006448
Construction
Type & style
- Home type: Townhouse
- Property subtype: Townhouse
Materials
- Other Siding
Condition
- Year built: 1986
Community & neighborhood
Location
- Region: Pierre
- Subdivision: None
Price history
| Date | Event | Price |
|---|---|---|
| 2/18/2025 | Sold | $275,000-6.1%$113/sqft |
Source: | ||
| 12/30/2024 | Pending sale | $292,800$120/sqft |
Source: | ||
| 11/18/2024 | Listed for sale | $292,800$120/sqft |
Source: | ||
| 11/9/2024 | Pending sale | $292,800$120/sqft |
Source: | ||
| 11/6/2024 | Listed for sale | $292,800-5.5%$120/sqft |
Source: | ||
Public tax history
| Year | Property taxes | Tax assessment |
|---|---|---|
| 2025 | $3,734 +0.1% | $325,755 +4.4% |
| 2024 | $3,730 +8.4% | $312,145 +2.8% |
| 2023 | $3,442 +6.3% | $303,786 +17.9% |
Find assessor info on the county website
Neighborhood: 57501
Nearby schools
GreatSchools rating
- 6/10Jefferson Elementary - 06Grades: K-5Distance: 0.5 mi
- 7/10Georgia Morse Middle School - 02Grades: 6-8Distance: 0.9 mi
- 6/10T F Riggs High School - 01Grades: 9-12Distance: 1.4 mi

Get pre-qualified for a loan
At Zillow Home Loans, we can pre-qualify you in as little as 5 minutes with no impact to your credit score.An equal housing lender. NMLS #10287.



