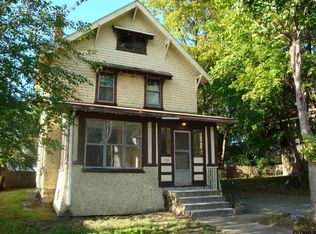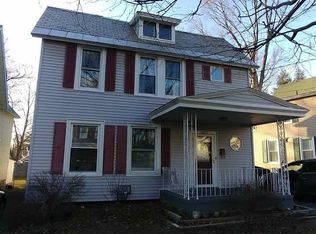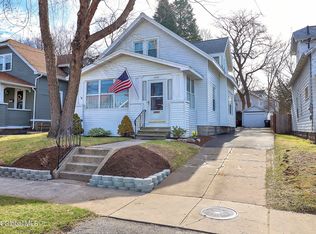Closed
$235,000
1019 Van Antwerp Road, Niskayuna, NY 12309
5beds
2,000sqft
Single Family Residence, Residential
Built in 1915
9,583.2 Square Feet Lot
$371,700 Zestimate®
$118/sqft
$2,771 Estimated rent
Home value
$371,700
$338,000 - $405,000
$2,771/mo
Zestimate® history
Loading...
Owner options
Explore your selling options
What's special
Stunning Home EVERYTHING NEW, Open floor plan with large kitchen island QUARTZ countertops, Stainless steel appliances. 4 plus bedrooms with 3rd floor suite. I full tile bath and 2 half tile baths. Gas heat and Central air. Vinyl siding. New windows. Plenty of parking with 1 car detached garage. Driveway is not shared, side by side. Convenient walking community to resturant's, and shops. Taxes are estimated.
Zillow last checked: 8 hours ago
Listing updated: September 19, 2024 at 07:43pm
Listed by:
Jon F Civill 518-369-2016,
Civill Realty
Bought with:
Jon F Civill, 37CI0896911
Civill Realty
Source: Global MLS,MLS#: 202328948
Facts & features
Interior
Bedrooms & bathrooms
- Bedrooms: 5
- Bathrooms: 3
- Full bathrooms: 1
- 1/2 bathrooms: 2
Bedroom
- Description: Side porch or WI closet
- Level: Second
Bedroom
- Level: Second
Bedroom
- Level: Second
Bedroom
- Level: Second
Bedroom
- Level: Third
Half bathroom
- Description: Tile
- Level: First
Half bathroom
- Description: Tile
- Level: Third
Full bathroom
- Description: Tile
- Level: Second
Den
- Level: Third
Dining room
- Level: First
Foyer
- Description: closet
- Level: First
Kitchen
- Description: Gorgeous Lg Island
- Level: First
Living room
- Level: First
Heating
- Baseboard, Electric, Forced Air, Natural Gas
Cooling
- Central Air
Appliances
- Included: Built-In Gas Oven, Dishwasher, Electric Water Heater, Gas Oven, Microwave, Range, Range Hood, Refrigerator
- Laundry: In Basement
Features
- Ceiling Fan(s), Solid Surface Counters, Vaulted Ceiling(s), Ceramic Tile Bath, Kitchen Island, Built-in Features
- Flooring: Vinyl
- Windows: Double Pane Windows
- Basement: Full
Interior area
- Total structure area: 2,000
- Total interior livable area: 2,000 sqft
- Finished area above ground: 2,000
- Finished area below ground: 0
Property
Parking
- Total spaces: 5
- Parking features: Off Street, Paved, Detached, Driveway
- Garage spaces: 1
- Has uncovered spaces: Yes
Features
- Patio & porch: Side Porch, Covered
- Exterior features: Lighting
- Has view: Yes
- View description: City
Lot
- Size: 9,583 sqft
- Features: Level, Cleared
Details
- Additional structures: Garage(s)
- Parcel number: 422400 50.6572
- Zoning description: Single Residence
- Special conditions: Other
Construction
Type & style
- Home type: SingleFamily
- Architectural style: Colonial
- Property subtype: Single Family Residence, Residential
Materials
- Vinyl Siding
- Foundation: Block
- Roof: Asphalt
Condition
- Updated/Remodeled
- New construction: No
- Year built: 1915
Utilities & green energy
- Sewer: Public Sewer
- Water: Public
Community & neighborhood
Security
- Security features: Smoke Detector(s)
Location
- Region: Niskayuna
Other
Other facts
- Listing terms: Other
Price history
| Date | Event | Price |
|---|---|---|
| 2/21/2024 | Sold | $235,000-36.5%$118/sqft |
Source: | ||
| 1/15/2024 | Pending sale | $369,900$185/sqft |
Source: | ||
| 1/5/2024 | Price change | $369,900-6.4%$185/sqft |
Source: | ||
| 12/20/2023 | Listed for sale | $395,000$198/sqft |
Source: | ||
| 12/15/2023 | Pending sale | $395,000$198/sqft |
Source: | ||
Public tax history
| Year | Property taxes | Tax assessment |
|---|---|---|
| 2024 | -- | $225,000 +614.3% |
| 2023 | -- | $31,500 |
| 2022 | -- | $31,500 |
Find assessor info on the county website
Neighborhood: Old Niskayuna
Nearby schools
GreatSchools rating
- 6/10Hillside SchoolGrades: K-5Distance: 0.4 mi
- 7/10Van Antwerp Middle SchoolGrades: 6-8Distance: 0.4 mi
- 9/10Niskayuna High SchoolGrades: 9-12Distance: 1.2 mi
Schools provided by the listing agent
- High: Niskayuna
Source: Global MLS. This data may not be complete. We recommend contacting the local school district to confirm school assignments for this home.


