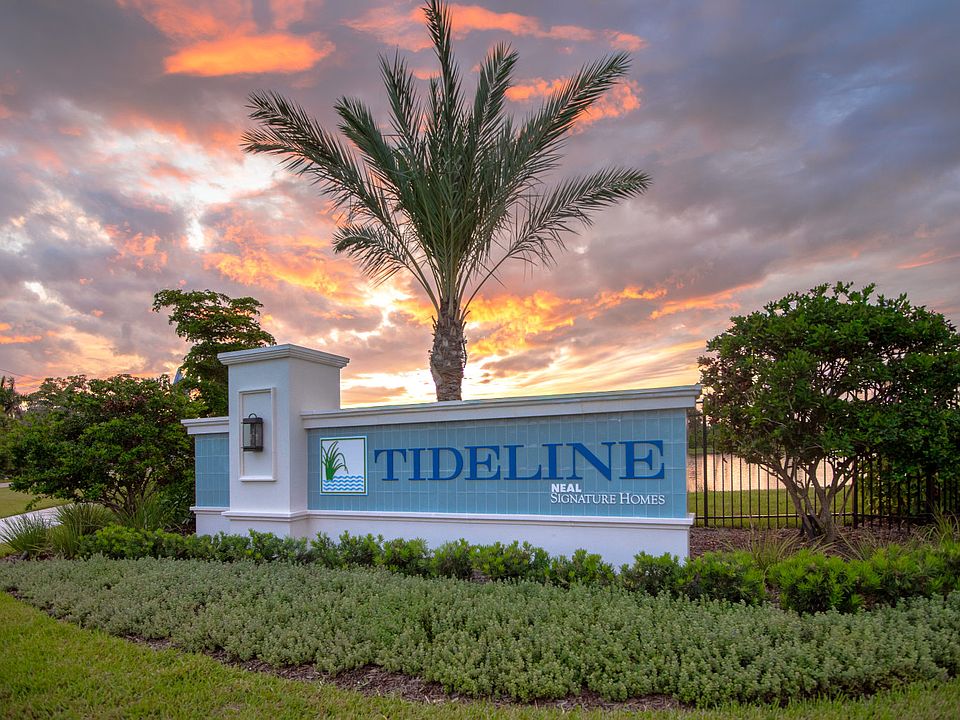Under Construction. Allow yourself to relax and experience Florida living at Tideline by Neal Signature homes. A small boutique community of 29 homes surrounded by nature, yet minutes to everything. Are beaches and boating calling you? Or, perhaps kayaking, walking trails or bicycling….it’s all here in NW Bradenton This Positano floor plan is really a “Lifestyle” home. With 3BRM/3.5B and 2566SF, living and entertaining is easy. The homes Greatroom/Kitchen with 12-foot ceilings leads your eye out on to the expansive lanai with pool/spa and fireplace to a lake teaming with birds fishing and foraging. This is a spit floor plan so your family/guest have their own area with 2 bedrooms, 2 baths and Den. Primary bedroom opens to the lanai with a luxurious walk in shower and soaking tub. This special place does not exists just anywhere. Call for details and finishes.
New construction
$1,659,990
1019 Tideline Cv, Bradenton, FL 34209
3beds
2,562sqft
Single Family Residence
Built in 2025
0.33 Acres Lot
$1,616,900 Zestimate®
$648/sqft
$400/mo HOA
- 188 days |
- 101 |
- 0 |
Zillow last checked: 7 hours ago
Listing updated: September 22, 2025 at 07:10am
Listing Provided by:
John Neal 941-313-8575,
NEAL COMMUNITIES REALTY, INC.
Source: Stellar MLS,MLS#: A4647121 Originating MLS: Sarasota - Manatee
Originating MLS: Sarasota - Manatee

Travel times
Schedule tour
Select your preferred tour type — either in-person or real-time video tour — then discuss available options with the builder representative you're connected with.
Facts & features
Interior
Bedrooms & bathrooms
- Bedrooms: 3
- Bathrooms: 4
- Full bathrooms: 3
- 1/2 bathrooms: 1
Rooms
- Room types: Den/Library/Office, Great Room
Primary bedroom
- Features: Walk-In Closet(s)
- Level: First
- Area: 261.63 Square Feet
- Dimensions: 17.1x15.3
Bedroom 2
- Features: Built-in Closet
- Level: First
- Area: 121 Square Feet
- Dimensions: 11x11
Bedroom 3
- Features: Built-in Closet
- Level: First
- Area: 147.6 Square Feet
- Dimensions: 12.3x12
Primary bathroom
- Features: Tub with Separate Shower Stall, Linen Closet
- Level: First
Den
- Level: First
- Area: 154.1 Square Feet
- Dimensions: 11.5x13.4
Dining room
- Level: First
- Area: 180.18 Square Feet
- Dimensions: 14.3x12.6
Foyer
- Level: First
- Area: 67.98 Square Feet
- Dimensions: 6.6x10.3
Great room
- Level: First
- Area: 298.8 Square Feet
- Dimensions: 18x16.6
Kitchen
- Features: Pantry
- Level: First
- Area: 219.6 Square Feet
- Dimensions: 12.2x18
Laundry
- Level: First
Heating
- Central, Heat Pump
Cooling
- Central Air
Appliances
- Included: Oven, Convection Oven, Cooktop, Dishwasher, Disposal, Dryer, Exhaust Fan, Microwave, Range Hood, Refrigerator, Tankless Water Heater, Washer
- Laundry: Inside, Laundry Room
Features
- Coffered Ceiling(s), Crown Molding, Eating Space In Kitchen, Smart Home, Solid Surface Counters, Split Bedroom, Thermostat, Vaulted Ceiling(s), Walk-In Closet(s)
- Flooring: Carpet, Engineered Hardwood, Porcelain Tile
- Windows: Storm Window(s), Hurricane Shutters/Windows
- Has fireplace: No
Interior area
- Total structure area: 4,001
- Total interior livable area: 2,562 sqft
Property
Parking
- Total spaces: 3
- Parking features: Driveway
- Attached garage spaces: 3
- Has uncovered spaces: Yes
- Details: Garage Dimensions: 21x21
Features
- Levels: One
- Stories: 1
- Patio & porch: Covered, Screened
- Exterior features: Courtyard, Irrigation System, Sidewalk
- Has private pool: Yes
- Pool features: Child Safety Fence, Gunite, Heated, Screen Enclosure
- Has spa: Yes
- Has view: Yes
- View description: Water, Pond
- Has water view: Yes
- Water view: Water,Pond
Lot
- Size: 0.33 Acres
- Features: Cul-De-Sac, Flood Insurance Required, FloodZone, Landscaped, Sidewalk
Details
- Parcel number: 7317401209
- Zoning: RESIDENTIA
- Special conditions: None
Construction
Type & style
- Home type: SingleFamily
- Architectural style: Florida
- Property subtype: Single Family Residence
Materials
- Block, Concrete, Stucco
- Foundation: Slab
- Roof: Concrete
Condition
- Under Construction
- New construction: Yes
- Year built: 2025
Details
- Builder model: POSITANO 2
- Builder name: Neal Signature Homes
- Warranty included: Yes
Utilities & green energy
- Sewer: Public Sewer
- Water: Public
- Utilities for property: Electricity Connected, Natural Gas Connected, Underground Utilities, Water Connected
Green energy
- Water conservation: Fl. Friendly/Native Landscape
Community & HOA
Community
- Features: Deed Restrictions
- Subdivision: Tideline
HOA
- Has HOA: Yes
- Amenities included: Fence Restrictions
- Services included: Maintenance Grounds
- HOA fee: $400 monthly
- HOA name: Castle Group/Kerry Evans
- Pet fee: $0 monthly
Location
- Region: Bradenton
Financial & listing details
- Price per square foot: $648/sqft
- Date on market: 4/1/2025
- Cumulative days on market: 189 days
- Listing terms: Cash,Conventional,FHA,VA Loan
- Ownership: Fee Simple
- Total actual rent: 0
- Electric utility on property: Yes
- Road surface type: Paved
About the community
Offering residents the very best of Bradenton living!
Explore The Luxury of Living Well in the beautiful home community of Tideline, found near Palma Sola Bay in Bradenton. Surrounded by pristine waters and the beauty of nature preserves, this neighborhood's serene landscape allows the feeling of peace and tranquility to wash over residents from the moment they enter.
Created by Neal Signature Homes, Southwest Florida's renowned luxury homebuilder, this intimate community is a beautiful escape from the everyday and just minutes from a beach day! Convenient to the white sand beaches of Anna Maria Island and a host of venues, Tideline combines the ultimate in relaxation with the exciting opportunities for residents to explore historic Bradenton at their own leisure.
Call today to schedule your tour of this picturesque new community!
Source: Neal Communities

