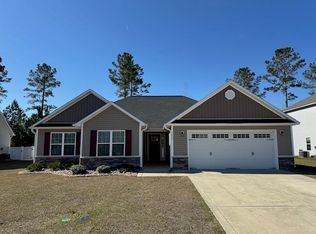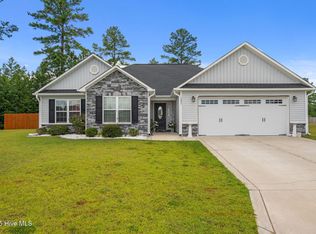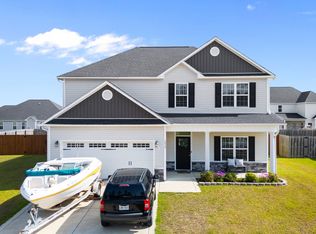4 bed 2.5 bath Home built in 2020 for rent! The home is located near the end of a culdesac with a fenced in yard and zoned to the coveted Creekside Elementary. All appliances are in unit! Furnished may be possible. Please inquire for details about a furnished rental. 6 month minimum lease. Pets will be considered with a $300 non refundable pet deposit. No smoking in the home.
This property is off market, which means it's not currently listed for sale or rent on Zillow. This may be different from what's available on other websites or public sources.



