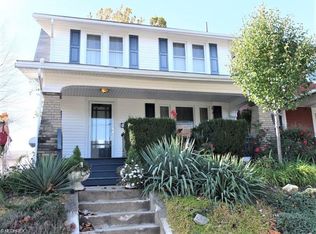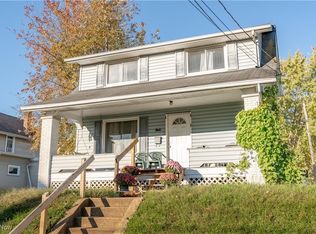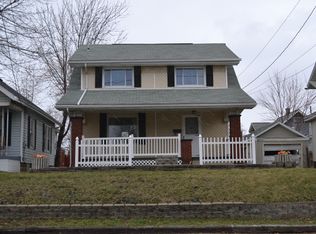Sold for $115,000 on 07/31/25
$115,000
1019 Shadyside Ave SW, Canton, OH 44710
3beds
1,164sqft
Single Family Residence
Built in 1924
5,318.68 Square Feet Lot
$116,200 Zestimate®
$99/sqft
$1,258 Estimated rent
Home value
$116,200
$101,000 - $134,000
$1,258/mo
Zestimate® history
Loading...
Owner options
Explore your selling options
What's special
So much potential in this 3 bedroom, 1.5 bath Canton home! An inviting front porch welcomes you into the living room, where hardwood floors flow through French doors into the dining room. The kitchen offers plenty of cabinet and counter space, plus a charming breakfast nook with an eating ledge. A bonus room, perfect for a home office, and a half bath complete the main level. Upstairs, all three bedrooms feature generous closets and share a modern full bath. Outside, enjoy a partially fenced backyard and a detached two car garage. An affordable opportunity—call today!
Zillow last checked: 8 hours ago
Listing updated: August 01, 2025 at 11:49am
Listing Provided by:
Jose Medina jose@josesellshomes.com330-595-9811,
Keller Williams Legacy Group Realty
Bought with:
Beth Dibell, 2013003119
Coldwell Banker Schmidt Realty
Ruth Ann Martin, 370044
Coldwell Banker Schmidt Realty
Source: MLS Now,MLS#: 5109460 Originating MLS: Stark Trumbull Area REALTORS
Originating MLS: Stark Trumbull Area REALTORS
Facts & features
Interior
Bedrooms & bathrooms
- Bedrooms: 3
- Bathrooms: 2
- Full bathrooms: 1
- 1/2 bathrooms: 1
- Main level bathrooms: 1
Bedroom
- Description: Flooring: Carpet
- Level: Second
- Dimensions: 13 x 10
Bedroom
- Description: Flooring: Carpet
- Level: Second
- Dimensions: 11 x 8
Bedroom
- Description: Double Closets,Flooring: Carpet
- Level: Second
- Dimensions: 15 x 9
Bonus room
- Description: Flooring: Carpet
- Level: First
- Dimensions: 8 x 7
Dining room
- Description: Flooring: Hardwood
- Level: First
- Dimensions: 13 x 11
Eat in kitchen
- Description: Flooring: Luxury Vinyl Tile
- Level: First
- Dimensions: 16 x 11
Living room
- Description: Flooring: Hardwood
- Level: First
- Dimensions: 22 x 11
Heating
- Forced Air, Gas
Cooling
- Ceiling Fan(s)
Appliances
- Laundry: In Basement
Features
- Breakfast Bar, Eat-in Kitchen
- Basement: Full,Unfinished
- Has fireplace: No
Interior area
- Total structure area: 1,164
- Total interior livable area: 1,164 sqft
- Finished area above ground: 1,164
Property
Parking
- Total spaces: 2
- Parking features: Detached, Garage
- Garage spaces: 2
Features
- Levels: Two
- Stories: 2
- Patio & porch: Covered, Deck, Front Porch, Patio
- Fencing: Partial,Wood
Lot
- Size: 5,318 sqft
- Features: Corner Lot
Details
- Parcel number: 00215559
- Special conditions: Standard
Construction
Type & style
- Home type: SingleFamily
- Architectural style: Bungalow
- Property subtype: Single Family Residence
Materials
- Vertical Siding
- Roof: Asphalt,Fiberglass
Condition
- Year built: 1924
Utilities & green energy
- Sewer: Public Sewer
- Water: Public
Community & neighborhood
Location
- Region: Canton
- Subdivision: Canton
Price history
| Date | Event | Price |
|---|---|---|
| 7/31/2025 | Sold | $115,000$99/sqft |
Source: | ||
| 5/29/2025 | Contingent | $115,000$99/sqft |
Source: | ||
| 3/26/2025 | Listed for sale | $115,000+38.6%$99/sqft |
Source: | ||
| 2/23/2021 | Sold | $83,000+3.9%$71/sqft |
Source: | ||
| 1/17/2021 | Pending sale | $79,900$69/sqft |
Source: | ||
Public tax history
| Year | Property taxes | Tax assessment |
|---|---|---|
| 2024 | $1,607 -6.9% | $37,630 +30.3% |
| 2023 | $1,727 +2.2% | $28,880 -0.7% |
| 2022 | $1,689 -1% | $29,090 |
Find assessor info on the county website
Neighborhood: Souers
Nearby schools
GreatSchools rating
- 3/10Cedar Elementary SchoolGrades: K-3Distance: 0.3 mi
- NALehman Middle SchoolGrades: 6-8Distance: 1.5 mi
- NAChoices Alternative SchoolGrades: 11-12Distance: 1.8 mi
Schools provided by the listing agent
- District: Canton CSD - 7602
Source: MLS Now. This data may not be complete. We recommend contacting the local school district to confirm school assignments for this home.

Get pre-qualified for a loan
At Zillow Home Loans, we can pre-qualify you in as little as 5 minutes with no impact to your credit score.An equal housing lender. NMLS #10287.
Sell for more on Zillow
Get a free Zillow Showcase℠ listing and you could sell for .
$116,200
2% more+ $2,324
With Zillow Showcase(estimated)
$118,524

