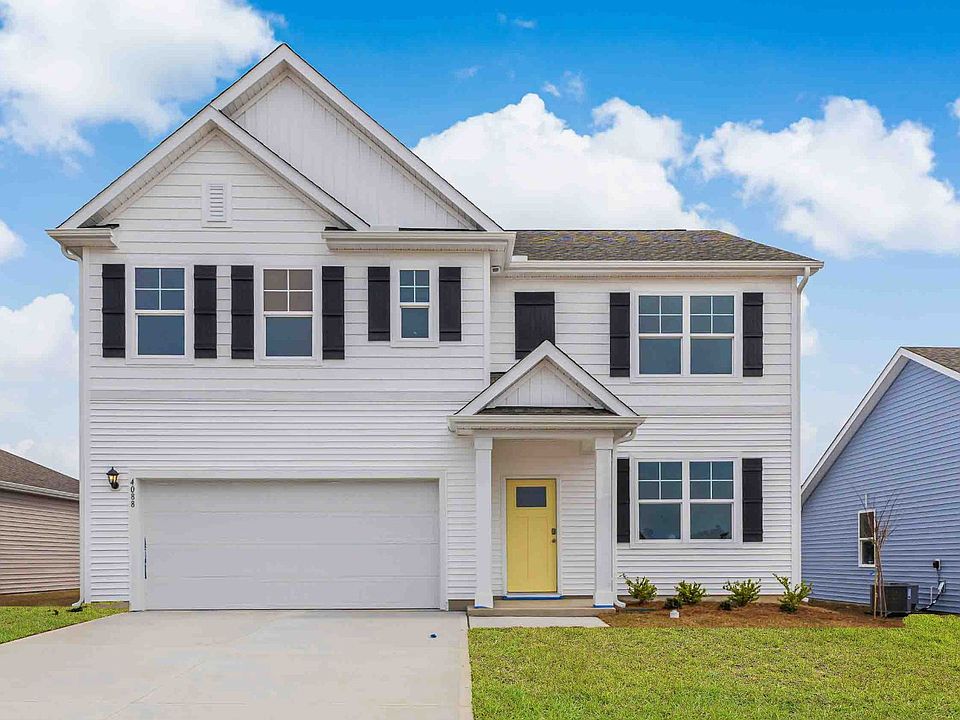CEDAR HILL LANDING-NOW SELLING! The Hayden Floorplan offers 2,511 square feet with 5 bedrooms, 3 full bathrooms, and a 2-car garage. The upstairs has an additional living space, a laundry room, and a Primary Bedroom along with 3 guest bedrooms. Downstairs, a flex room can be used as an office or sitting area, a bedroom with full bath, while the open-concept kitchen features granite countertops, electric stainless steel appliances, and an electric water heater. The kitchen seamlessly connects to the dining and living areas, creating a great space for entertainment. If you're seeking a spacious home with modern features, the Hayden Floorplan is a top choice! Home Is Connected® Smart Home Technology is included in your new home and comes with an industry-leading suite of smart home products including touchscreen interface, video doorbell, front door light, z-wave t-stat, & door lock all controlled by included Alexa Pop and smartphone app with voice! Located just south of Wilmington with easy access to I-140 & Hwy. 17, you'll love the short commute to all the areas recreation and attractions. Love shopping and dining? You'll find all the popular shops and local eateries just a short drive to the heart of Leland & downtown Wilmington. Homeowners will enjoy a pavilion with resort style swimming pool, hot tub, fire pit, multi-game sport court, sand volleyball, and recreation field. Come see this brand new, Brunswick County new home community! The photos you see here are for illustration purposes only, interior and exterior features, options, colors and selections will vary from the homes as built.
Pending
$390,990
1019 Sandy Heights Loop Lot 22, Navassa, NC 28451
5beds
2,511sqft
Single Family Residence
Built in 2025
0.29 Acres lot
$388,300 Zestimate®
$156/sqft
$78/mo HOA
- 72 days
- on Zillow |
- 68 |
- 2 |
Zillow last checked: 7 hours ago
Listing updated: May 16, 2025 at 10:23am
Listed by:
Team D.R. Horton 910-742-7946,
D.R. Horton, Inc
Source: Hive MLS,MLS#: 100501107
Travel times
Schedule tour
Select your preferred tour type — either in-person or real-time video tour — then discuss available options with the builder representative you're connected with.
Select a date
Facts & features
Interior
Bedrooms & bathrooms
- Bedrooms: 5
- Bathrooms: 3
- Full bathrooms: 3
Primary bedroom
- Level: Second
- Area: 262
- Dimensions: 20.00 x 13.10
Bedroom 2
- Level: Main
- Area: 127.44
- Dimensions: 10.80 x 11.80
Bedroom 3
- Level: Second
- Area: 142.5
- Dimensions: 11.40 x 12.50
Bedroom 4
- Level: Second
- Area: 130.9
- Dimensions: 11.90 x 11.00
Bedroom 5
- Level: Second
- Area: 130.9
- Dimensions: 11.90 x 11.00
Dining room
- Level: Main
- Area: 115.14
- Dimensions: 10.10 x 11.40
Family room
- Description: Upstairs Living Area
- Level: Second
- Area: 170.5
- Dimensions: 15.50 x 11.00
Kitchen
- Level: Main
- Area: 156.18
- Dimensions: 13.70 x 11.40
Living room
- Level: Main
- Area: 234.05
- Dimensions: 15.50 x 15.10
Other
- Description: Flex Room on 1st Floor
- Level: Main
- Area: 139.15
- Dimensions: 11.50 x 12.10
Heating
- Heat Pump, Electric
Cooling
- Central Air
Appliances
- Included: Disposal, Dishwasher
Features
- Kitchen Island, Pantry, Walk-in Shower
- Flooring: Carpet, Vinyl
- Doors: Thermal Doors
- Windows: Thermal Windows
- Basement: None
- Has fireplace: No
- Fireplace features: None
Interior area
- Total structure area: 2,511
- Total interior livable area: 2,511 sqft
Video & virtual tour
Property
Parking
- Total spaces: 2
- Parking features: Attached, Concrete, Garage Door Opener
- Has attached garage: Yes
Accessibility
- Accessibility features: None
Features
- Levels: Two
- Stories: 2
- Patio & porch: Patio
- Pool features: None, See Remarks
- Fencing: None
- Waterfront features: None
Lot
- Size: 0.29 Acres
Details
- Parcel number: 228000800946
- Zoning: R75
Construction
Type & style
- Home type: SingleFamily
- Property subtype: Single Family Residence
Materials
- Vinyl Siding, Wood Frame
- Foundation: Slab
- Roof: Architectural Shingle
Condition
- New construction: Yes
- Year built: 2025
Details
- Builder name: D.R. Horton
- Warranty included: Yes
Utilities & green energy
- Sewer: Municipal Sewer
- Water: Public
Green energy
- Energy efficient items: Lighting, Thermostat
Community & HOA
Community
- Security: Smoke Detector(s)
- Subdivision: Cedar Hill Landing
HOA
- Has HOA: Yes
- Amenities included: Cabana, Pool, Jogging Path, Maint - Comm Areas, Management, Pickleball, Picnic Area, Playground, Sidewalk, Spa/Hot Tub, Street Lights, Tennis Court(s)
- HOA fee: $936 annually
- HOA name: First Service Residential
- HOA phone: 919-375-7592
Location
- Region: Leland
Financial & listing details
- Price per square foot: $156/sqft
- Date on market: 4/14/2025
- Listing terms: Cash,Conventional,FHA,USDA Loan,VA Loan
- Road surface type: Paved
About the community
View community detailsSource: DR Horton

