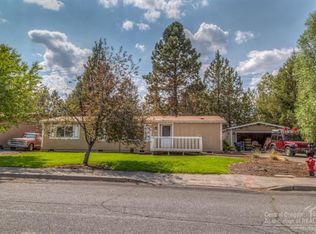Closed
$390,000
1019 SE Black Ridge Pl, Bend, OR 97702
2beds
2baths
1,215sqft
Manufactured On Land, Manufactured Home
Built in 1990
6,098.4 Square Feet Lot
$406,300 Zestimate®
$321/sqft
$1,961 Estimated rent
Home value
$406,300
$386,000 - $431,000
$1,961/mo
Zestimate® history
Loading...
Owner options
Explore your selling options
What's special
Charming and peaceful home in the well-established SE neighborhood of Juniper Creek on a quiet street ending in a cul-de-sac. This cozy 1,215 sqft ranch-style residence boasts an open floor plan with vaulted ceilings, propane fireplace, electric forced air furnace, 2 bedrooms and 2 full baths, offering comfort and convenience. Bright kitchen with large skylight, stainless appliances, new range hood and an abundance of cabinet space. The primary suite features a large walk-in closet and spacious bathroom, while the guest bedroom provides ample space. Laundry room with built-in cabinets, separate access to guest bathroom and newer washer/dryer for added convenience. Attached 2 car garage leads to the covered back deck and fully fenced backyard. With new carpet and freshly painted interior, this home feels refreshed and inviting. And additionally, 6-year-old replaced roof provides peace of mind. Centrally located close to the Larkspur Community Center, Ponderosa Park and Larkspur Trail.
Zillow last checked: 8 hours ago
Listing updated: November 06, 2024 at 07:33pm
Listed by:
Stellar Realty Northwest 541-508-3148
Bought with:
Windermere Realty Trust
Source: Oregon Datashare,MLS#: 220165148
Facts & features
Interior
Bedrooms & bathrooms
- Bedrooms: 2
- Bathrooms: 2
Heating
- Electric, Forced Air
Cooling
- None
Appliances
- Included: Dishwasher, Disposal, Dryer, Range, Range Hood, Refrigerator, Washer
Features
- Breakfast Bar, Fiberglass Stall Shower, Laminate Counters, Linen Closet, Open Floorplan, Primary Downstairs, Shower/Tub Combo, Vaulted Ceiling(s), Walk-In Closet(s)
- Flooring: Carpet, Laminate, Vinyl
- Windows: Aluminum Frames, Double Pane Windows, Skylight(s)
- Basement: None
- Has fireplace: Yes
- Fireplace features: Great Room, Propane
- Common walls with other units/homes: No Common Walls
Interior area
- Total structure area: 1,215
- Total interior livable area: 1,215 sqft
Property
Parking
- Total spaces: 2
- Parking features: Attached, Concrete, Driveway, Garage Door Opener, On Street
- Attached garage spaces: 2
- Has uncovered spaces: Yes
Features
- Levels: One
- Stories: 1
- Patio & porch: Deck
- Fencing: Fenced
- Has view: Yes
- View description: Neighborhood, Territorial
Lot
- Size: 6,098 sqft
- Features: Landscaped, Sprinkler Timer(s), Sprinklers In Front, Sprinklers In Rear
Details
- Parcel number: 158783
- Zoning description: RS
- Special conditions: Standard
Construction
Type & style
- Home type: MobileManufactured
- Architectural style: Ranch
- Property subtype: Manufactured On Land, Manufactured Home
Materials
- Foundation: Block
- Roof: Composition
Condition
- New construction: No
- Year built: 1990
Utilities & green energy
- Sewer: Public Sewer
- Water: Public, Water Meter
Community & neighborhood
Security
- Security features: Carbon Monoxide Detector(s), Smoke Detector(s)
Community
- Community features: Trail(s)
Location
- Region: Bend
- Subdivision: Juniper Creek
Other
Other facts
- Body type: Double Wide
- Listing terms: Cash,Conventional
- Road surface type: Paved
Price history
| Date | Event | Price |
|---|---|---|
| 7/5/2023 | Sold | $390,000-2%$321/sqft |
Source: | ||
| 6/17/2023 | Pending sale | $398,000$328/sqft |
Source: | ||
| 6/15/2023 | Listed for sale | $398,000$328/sqft |
Source: | ||
| 6/4/2023 | Pending sale | $398,000$328/sqft |
Source: | ||
| 6/1/2023 | Listed for sale | $398,000+445.2%$328/sqft |
Source: | ||
Public tax history
| Year | Property taxes | Tax assessment |
|---|---|---|
| 2025 | $2,701 +3.9% | $159,870 +3% |
| 2024 | $2,599 +7.9% | $155,220 +6.1% |
| 2023 | $2,409 +4% | $146,320 |
Find assessor info on the county website
Neighborhood: Larkspur
Nearby schools
GreatSchools rating
- 5/10Bear Creek Elementary SchoolGrades: K-5Distance: 0.7 mi
- 7/10Pilot Butte Middle SchoolGrades: 6-8Distance: 1.7 mi
- 5/10Bend Senior High SchoolGrades: 9-12Distance: 1 mi
Schools provided by the listing agent
- Elementary: Bear Creek Elem
- Middle: Pilot Butte Middle
- High: Bend Sr High
Source: Oregon Datashare. This data may not be complete. We recommend contacting the local school district to confirm school assignments for this home.
Sell for more on Zillow
Get a free Zillow Showcase℠ listing and you could sell for .
$406,300
2% more+ $8,126
With Zillow Showcase(estimated)
$414,426