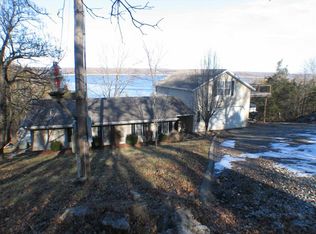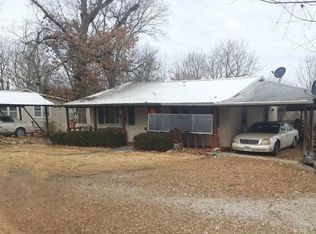Sold
Price Unknown
1019 SE 1070p Rd, Deepwater, MO 64740
3beds
4,464sqft
Single Family Residence
Built in 2004
0.33 Acres Lot
$367,600 Zestimate®
$--/sqft
$2,368 Estimated rent
Home value
$367,600
$349,000 - $386,000
$2,368/mo
Zestimate® history
Loading...
Owner options
Explore your selling options
What's special
Custom built home on Truman Lake that is around 75% completed. This three story home with a full basement is a must see. The buyer has the opportunity to complete the finishes the way they want. The view off of the back deck is impressive. The fireplaces are absolutely beautiful masonry work and each has a wood burning insert that is connected to the duck work to help heat the home. There are two elevated decks on the second and third floors. The decks are made from composite materials so they won't rot out. All the hand rails are custom made out of half inch stock and are solid as a rock. The house is sitting on concrete piers from 4 to 12 feet in solid rock. The basement walls are 10 and 12 inches thick. There is a boat launch just down the road for easy access to Truman Lake
Zillow last checked: 8 hours ago
Listing updated: October 02, 2023 at 08:51am
Listing Provided by:
Dan Hertzog 816-566-4008,
MO-KAN Land and Home Realty
Bought with:
Dan Hertzog, 2015030621
MO-KAN Land and Home Realty
Source: Heartland MLS as distributed by MLS GRID,MLS#: 2446254
Facts & features
Interior
Bedrooms & bathrooms
- Bedrooms: 3
- Bathrooms: 4
- Full bathrooms: 2
- 1/2 bathrooms: 2
Heating
- Forced Air, Propane
Cooling
- Multi Units, Electric
Features
- Windows: Wood Frames
- Basement: Concrete,Full,Walk-Out Access
- Number of fireplaces: 2
- Fireplace features: Family Room, Great Room, Wood Burning
Interior area
- Total structure area: 4,464
- Total interior livable area: 4,464 sqft
- Finished area above ground: 2,976
- Finished area below ground: 1,488
Property
Parking
- Total spaces: 1
- Parking features: Basement
- Attached garage spaces: 1
Features
- Patio & porch: Covered
Lot
- Size: 0.33 Acres
- Dimensions: 160' x 90'
Details
- Parcel number: 218.034003001012.000
Construction
Type & style
- Home type: SingleFamily
- Property subtype: Single Family Residence
Materials
- Frame, Metal Siding
- Roof: Metal
Condition
- Year built: 2004
Utilities & green energy
- Sewer: Septic Tank
- Water: Well
Community & neighborhood
Location
- Region: Deepwater
- Subdivision: Other
HOA & financial
HOA
- Has HOA: Yes
- Association name: Scott's Retirement and Retreat
Other
Other facts
- Listing terms: Cash,Conventional,FHA,USDA Loan,VA Loan
- Ownership: Private
- Road surface type: Gravel
Price history
| Date | Event | Price |
|---|---|---|
| 10/2/2023 | Sold | -- |
Source: | ||
| 9/25/2023 | Pending sale | $375,000$84/sqft |
Source: | ||
| 7/21/2023 | Listed for sale | $375,000$84/sqft |
Source: | ||
Public tax history
| Year | Property taxes | Tax assessment |
|---|---|---|
| 2024 | $2,047 -0.1% | $43,100 |
| 2023 | $2,049 +2.8% | $43,100 +2.5% |
| 2022 | $1,994 +2.2% | $42,050 |
Find assessor info on the county website
Neighborhood: 64740
Nearby schools
GreatSchools rating
- 5/10Lakeland Elementary SchoolGrades: PK-6Distance: 9.3 mi
- 4/10Lakeland High SchoolGrades: 7-12Distance: 9.3 mi

