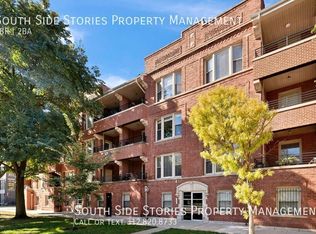Spacious 2 Bed / 2 Bath Penthouse in the highly sought-after Tri-Taylor/Medical District neighborhood! This bright, open-concept unit features vaulted ceilings in the living room, a dedicated dining area, and a cozy fireplace. Enjoy natural light all day with both east and west exposures. Hardwood floors run throughout, with wide hallways, ample closet and storage space, plus a large laundry room with side-by-side washer and dryer. The kitchen offers shaker-style cabinets, generous counter space, a breakfast bar/peninsula, and stainless steel appliances perfect for cooking and entertaining. The primary suite boasts stunning east-facing city views, a luxurious en-suite bath with a double vanity, walk-in closet and a jetted soaking tub. Ideally located near Taylor Street, the Medical District, UIC, Pilsen, and public transportation! Please note 4th floor penthouse no elevator
August 1st move in- Renter is responsible for gas and electric, 12 month lease minimum, $500 non-refundable move in fee, No security deposit, Application Fee: $75 application fee per adult applicant (18 years of age and older).
Apartment for rent
$2,100/mo
1019 S Western Ave APT 4, Chicago, IL 60612
2beds
1,600sqft
Price may not include required fees and charges.
Apartment
Available Fri Aug 1 2025
No pets
Central air
In unit laundry
-- Parking
Forced air
What's special
Cozy fireplaceEast-facing city viewsNatural light all dayGenerous counter spaceVaulted ceilingsLarge laundry roomDedicated dining area
- 4 days
- on Zillow |
- -- |
- -- |
Travel times
Start saving for your dream home
Consider a first-time homebuyer savings account designed to grow your down payment with up to a 6% match & 4.15% APY.
Facts & features
Interior
Bedrooms & bathrooms
- Bedrooms: 2
- Bathrooms: 2
- Full bathrooms: 2
Heating
- Forced Air
Cooling
- Central Air
Appliances
- Included: Dishwasher, Dryer, Microwave, Oven, Refrigerator, Washer
- Laundry: In Unit
Features
- Walk In Closet
- Flooring: Hardwood
Interior area
- Total interior livable area: 1,600 sqft
Property
Parking
- Details: Contact manager
Features
- Exterior features: Electricity not included in rent, Gas not included in rent, Heating system: Forced Air, Walk In Closet
Details
- Parcel number: 17183270341012
Construction
Type & style
- Home type: Apartment
- Property subtype: Apartment
Building
Management
- Pets allowed: No
Community & HOA
Location
- Region: Chicago
Financial & listing details
- Lease term: 1 Year
Price history
| Date | Event | Price |
|---|---|---|
| 7/4/2025 | Listed for rent | $2,100+2.4%$1/sqft |
Source: Zillow Rentals | ||
| 7/26/2024 | Listing removed | -- |
Source: Zillow Rentals | ||
| 7/12/2024 | Price change | $2,050-6.8%$1/sqft |
Source: Zillow Rentals | ||
| 5/20/2024 | Price change | $2,200+10.3%$1/sqft |
Source: Zillow Rentals | ||
| 5/15/2024 | Listed for rent | $1,995+12.4%$1/sqft |
Source: Zillow Rentals | ||
![[object Object]](https://photos.zillowstatic.com/fp/5bc6e745fa6b9413479f24059c8d4708-p_i.jpg)
