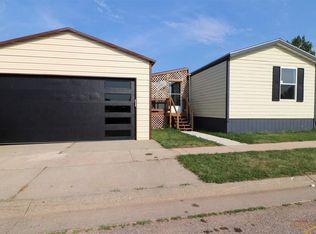Sold for $148,950
$148,950
1019 Roughlock Ln, Spearfish, SD 57783
3beds
1,368sqft
Manufactured Home, Mobile Home
Built in 2014
-- sqft lot
$149,000 Zestimate®
$109/sqft
$1,703 Estimated rent
Home value
$149,000
Estimated sales range
Not available
$1,703/mo
Zestimate® history
Loading...
Owner options
Explore your selling options
What's special
This double-wide home features a large living room that is open to the kitchen. Many cabinets, newer appliances including a gas stove. The island separates the kitchen and dining area. Patio doors off the dining area to a covered deck with pull down privacy shades. The primary bedroom has a large walk-in closet and private bath with a soaking tub/shower, double sinks and a linen closet. New flooring throughout the home. Washer/dryer in separate laundry room with access door to backyard & small deck.
Zillow last checked: 8 hours ago
Listing updated: July 18, 2025 at 12:04pm
Listed by:
Suzanne Cramer,
The Real Estate Center of Spearfish
Bought with:
Michael Warwick
Great Peaks Realty
Source: Mount Rushmore Area AOR,MLS#: 83991
Facts & features
Interior
Bedrooms & bathrooms
- Bedrooms: 3
- Bathrooms: 2
- Full bathrooms: 2
- Main level bathrooms: 2
- Main level bedrooms: 3
Primary bedroom
- Description: Walk-in Closet
- Level: Main
- Area: 182
- Dimensions: 13 x 14
Bedroom 2
- Level: Main
- Area: 90
- Dimensions: 9 x 10
Bedroom 3
- Level: Main
- Area: 130
- Dimensions: 10 x 13
Dining room
- Description: Patio doors to deck
- Level: Main
- Area: 120
- Dimensions: 10 x 12
Kitchen
- Description: Large island
- Level: Main
- Dimensions: 11 x 12
Living room
- Level: Main
- Area: 320
- Dimensions: 16 x 20
Heating
- Natural Gas, Forced Air
Cooling
- Refrig. C/Air
Appliances
- Included: Dishwasher, Disposal, Refrigerator, Gas Range Oven, Microwave, Washer, Dryer
- Laundry: Main Level
Features
- Vaulted Ceiling(s), Walk-In Closet(s), Ceiling Fan(s)
- Flooring: Carpet, Vinyl
- Windows: Clad, Vinyl, Window Coverings
- Has basement: No
- Has fireplace: No
Interior area
- Total structure area: 1,368
- Total interior livable area: 1,368 sqft
Property
Parking
- Parking features: No Garage
Features
- Patio & porch: Covered Deck
Details
- Parcel number: 327400050000801
Construction
Type & style
- Home type: MobileManufactured
- Property subtype: Manufactured Home, Mobile Home
Materials
- Roof: Composition
Condition
- Year built: 2014
Community & neighborhood
Location
- Region: Spearfish
- Subdivision: Mountain Shadow Estates
Other
Other facts
- Listing terms: Cash,New Loan
- Road surface type: Paved
Price history
| Date | Event | Price |
|---|---|---|
| 7/18/2025 | Sold | $148,950-6.8%$109/sqft |
Source: | ||
| 5/16/2025 | Contingent | $159,900$117/sqft |
Source: | ||
| 5/15/2025 | Price change | $159,900-8.6%$117/sqft |
Source: | ||
| 4/17/2025 | Listed for sale | $174,900$128/sqft |
Source: | ||
| 4/2/2025 | Listing removed | $174,900$128/sqft |
Source: | ||
Public tax history
| Year | Property taxes | Tax assessment |
|---|---|---|
| 2025 | $1,664 -27.7% | $125,410 +4.7% |
| 2024 | $2,302 +0.4% | $119,820 -22.2% |
| 2023 | $2,292 +40.6% | $153,960 +0.7% |
Find assessor info on the county website
Neighborhood: 57783
Nearby schools
GreatSchools rating
- NAMountain View Elementary - 08Grades: KDistance: 3.5 mi
- 6/10Spearfish Middle School - 05Grades: 6-8Distance: 4.2 mi
- 5/10Spearfish High School - 01Grades: 9-12Distance: 4.3 mi
