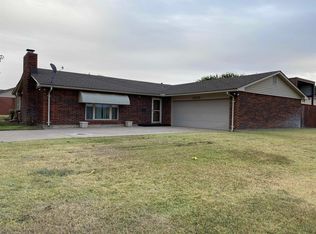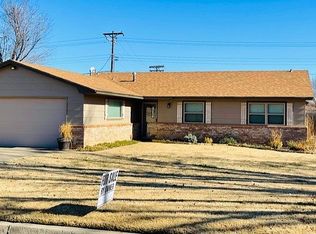Sold for $335,000
$335,000
1019 Ridgecrest Dr, Woodward, OK 73801
4beds
3,300sqft
Single Family Residence
Built in 1973
0.28 Acres Lot
$334,800 Zestimate®
$102/sqft
$1,937 Estimated rent
Home value
$334,800
$315,000 - $355,000
$1,937/mo
Zestimate® history
Loading...
Owner options
Explore your selling options
What's special
Beautiful custom home sits on a corner lot with nice landscaping, extra out door parking area and large primary drive. Inside just off of the entry you will see a very large living area, next a beautiful large kitchen with custom cabinets, built in double ovens, cook top and microwave all accented by the beautiful granite tops. Next is a large dining room to accommodate family meals. Heading down the hallway your first stop is at the large master suite. With lots of closets and a bright modern bath and shower. Next is the fully remodeled spacious house bath with double sinks and a tile tub and shower. The 2nd and 3rd bedroom are large with big closets. Moving to the other side of the house we find a full bath with a shower a large utility with room for 2 freezers, a soaking sink, custom cabinets and still more room. Heading down the short hallway we enter a great room with vaulted ceilings, fire place and plenty of seating to watch the big game. Adjacent to the great room is the 4th bedroom with a huge walk in closet/storage room. From here we go outside to the covered grilling porch overlooking the inground pool and pool house with a bath. What a great place to relax and enjoy life with family and friends. The home has been fully updated and maintained. Everything is in tip top condition. All you would need to do is move in and enjoy.
Zillow last checked: 8 hours ago
Listing updated: October 12, 2023 at 12:36pm
Listed by:
Gary D Whitcomb 580-254-1887,
Advanced Real Estate Advisors
Bought with:
Gary D Whitcomb, 023437
Advanced Real Estate Advisors
Source: Northwest Oklahoma AOR,MLS#: 20230172
Facts & features
Interior
Bedrooms & bathrooms
- Bedrooms: 4
- Bathrooms: 4
- Full bathrooms: 3
- 1/2 bathrooms: 1
Dining room
- Features: Formal Dining, Kitchen/Dining Combo
Heating
- Central, Fireplace(s)
Cooling
- Electric
Appliances
- Included: Microwave, Dishwasher, Disposal, Vented Exhaust Fan, Double Oven
Features
- Ceiling Fan(s), Solid Surface Countertop, Entrance Foyer, Family Room, Formal Living, Inside Utility
- Flooring: Ceramic Tile, Laminate
- Windows: Thermopane Windows
- Basement: None
- Has fireplace: Yes
- Fireplace features: Family Room
Interior area
- Total structure area: 3,300
- Total interior livable area: 3,300 sqft
- Finished area above ground: 3,300
Property
Parking
- Total spaces: 2
- Parking features: Oversized, RV Access/Parking, Attached, Garage Door Opener
- Attached garage spaces: 2
Features
- Levels: One
- Stories: 1
- Patio & porch: Covered
- Exterior features: Inground Sprinklers, Rain Gutters
- Pool features: In Ground
- Has spa: Yes
- Spa features: Heated
- Fencing: Other
Lot
- Size: 0.28 Acres
- Dimensions: 100x120
- Features: Acreage: 0 up to 1/2 Acre, Corner Lot
Details
- Additional structures: Pool House
- Parcel number: 770011510
- Zoning: residential
Construction
Type & style
- Home type: SingleFamily
- Architectural style: Ranch
- Property subtype: Single Family Residence
Materials
- Brick Veneer, Insulation(Unknown)
- Foundation: Slab
- Roof: Composition,Gable
Condition
- 31 Years to 50 Years,Excellent
- New construction: No
- Year built: 1973
Utilities & green energy
- Sewer: Public Sewer
- Water: Public
Community & neighborhood
Security
- Security features: Panic Alarm, Fire Alarm, Smoke Detector(s)
Location
- Region: Woodward
- Subdivision: Spring Creek
Other
Other facts
- Price range: $335K - $335K
- Listing terms: Cash,Conventional,FHA,VA Loan
- Road surface type: Concrete
Price history
| Date | Event | Price |
|---|---|---|
| 10/12/2023 | Sold | $335,000-4.3%$102/sqft |
Source: | ||
| 9/27/2023 | Pending sale | $350,000$106/sqft |
Source: | ||
| 7/27/2023 | Price change | $350,000-5.1%$106/sqft |
Source: | ||
| 7/10/2023 | Listed for sale | $369,000$112/sqft |
Source: | ||
| 7/5/2023 | Pending sale | $369,000$112/sqft |
Source: | ||
Public tax history
| Year | Property taxes | Tax assessment |
|---|---|---|
| 2024 | $3,209 +77.3% | $36,850 +85.8% |
| 2023 | $1,810 +8.3% | $19,832 +10.2% |
| 2022 | $1,671 +7.8% | $17,989 +5% |
Find assessor info on the county website
Neighborhood: 73801
Nearby schools
GreatSchools rating
- 7/10Highland Park Elementary SchoolGrades: 1-4Distance: 0.2 mi
- 3/10Woodward Middle SchoolGrades: 7-8Distance: 1.5 mi
- 5/10Woodward High SchoolGrades: 9-12Distance: 1.6 mi
Schools provided by the listing agent
- District: Woodward
Source: Northwest Oklahoma AOR. This data may not be complete. We recommend contacting the local school district to confirm school assignments for this home.
Get pre-qualified for a loan
At Zillow Home Loans, we can pre-qualify you in as little as 5 minutes with no impact to your credit score.An equal housing lender. NMLS #10287.

