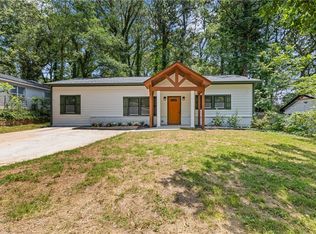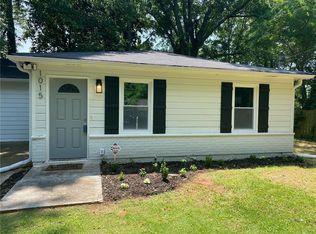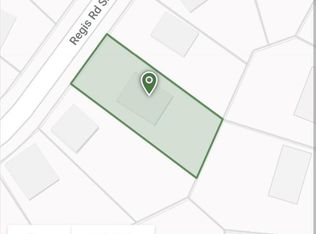Closed
$319,900
1019 Regis Rd SE, Atlanta, GA 30315
4beds
1,470sqft
Single Family Residence, Residential
Built in 1959
9,365.4 Square Feet Lot
$302,300 Zestimate®
$218/sqft
$2,093 Estimated rent
Home value
$302,300
$278,000 - $330,000
$2,093/mo
Zestimate® history
Loading...
Owner options
Explore your selling options
What's special
Welcome to this inviting 4-bedroom,3 full bathroom open concept home, comes fully renovated and ready for your personal touch! The home boasts fresh LVP flooring and a cohesive open-concept design, high ceilings in the Master and living room. With a fully renovated kitchen designed with both style and functionality featuring calacatta quartz countertop in the kitchen. This house comes with new windows, new HVAC system and new roof. Don't miss out on this home that is a little over 1470 sq ft. This home is eligible for Down payment assistance and closing cost through the Atlanta housing authority program up to 20k !! The home is centrally located near Lakewood Amphitheatre, EUE/Screen Gems Studios, Tyler Perry Studios, Hartsfield-Jackson International Airport, downtown Atlanta, shopping, dining and highways.
Zillow last checked: 8 hours ago
Listing updated: May 21, 2024 at 11:06pm
Listing Provided by:
Ruth Olmedo,
Bolst, Inc. 678-895-3106
Bought with:
Naysha Clark, 386916
EXP Realty, LLC.
Source: FMLS GA,MLS#: 7371691
Facts & features
Interior
Bedrooms & bathrooms
- Bedrooms: 4
- Bathrooms: 3
- Full bathrooms: 3
- Main level bathrooms: 3
- Main level bedrooms: 4
Primary bedroom
- Features: Master on Main, Oversized Master
- Level: Master on Main, Oversized Master
Bedroom
- Features: Master on Main, Oversized Master
Primary bathroom
- Features: Double Vanity, Shower Only
Dining room
- Features: Open Concept
Kitchen
- Features: Breakfast Bar, Cabinets White, Stone Counters, View to Family Room
Heating
- Central
Cooling
- Ceiling Fan(s), Central Air, Electric
Appliances
- Included: Electric Oven, Electric Range, Microwave
- Laundry: Main Level, Other
Features
- Beamed Ceilings, High Ceilings 9 ft Main, High Speed Internet, Recessed Lighting, Tray Ceiling(s), Vaulted Ceiling(s)
- Flooring: Laminate
- Windows: None
- Basement: None
- Has fireplace: No
- Fireplace features: None
- Common walls with other units/homes: No Common Walls
Interior area
- Total structure area: 1,470
- Total interior livable area: 1,470 sqft
- Finished area above ground: 1,470
- Finished area below ground: 0
Property
Parking
- Total spaces: 2
- Parking features: Driveway, Level Driveway
- Has uncovered spaces: Yes
Accessibility
- Accessibility features: None
Features
- Levels: One
- Stories: 1
- Patio & porch: Covered, Front Porch
- Exterior features: Lighting, Private Yard
- Pool features: None
- Spa features: None
- Fencing: None
- Has view: Yes
- View description: Other
- Waterfront features: None
- Body of water: None
Lot
- Size: 9,365 sqft
- Dimensions: 63x145x96x121
- Features: Back Yard, Front Yard, Landscaped, Private, Wooded
Details
- Additional structures: None
- Parcel number: 14 000600020920
- Other equipment: None
- Horse amenities: None
Construction
Type & style
- Home type: SingleFamily
- Architectural style: Traditional
- Property subtype: Single Family Residence, Residential
Materials
- Brick, Cement Siding
- Foundation: Slab
- Roof: Composition
Condition
- Resale
- New construction: No
- Year built: 1959
Utilities & green energy
- Electric: Other
- Sewer: Public Sewer
- Water: Public
- Utilities for property: Cable Available, Electricity Available, Phone Available, Sewer Available, Water Available
Green energy
- Energy efficient items: Windows
- Energy generation: None
- Water conservation: Low-Flow Fixtures
Community & neighborhood
Security
- Security features: Smoke Detector(s)
Community
- Community features: Near Public Transport, Near Schools, Near Shopping, Park, Restaurant
Location
- Region: Atlanta
- Subdivision: Valley View
HOA & financial
HOA
- Has HOA: No
Other
Other facts
- Ownership: Fee Simple
- Road surface type: Paved
Price history
| Date | Event | Price |
|---|---|---|
| 5/17/2024 | Sold | $319,900$218/sqft |
Source: | ||
| 5/1/2024 | Pending sale | $319,900$218/sqft |
Source: | ||
| 4/19/2024 | Listed for sale | $319,900+166.6%$218/sqft |
Source: | ||
| 9/13/2023 | Sold | $120,000+2300%$82/sqft |
Source: Public Record Report a problem | ||
| 8/6/2008 | Sold | $5,000-90.9%$3/sqft |
Source: Public Record Report a problem | ||
Public tax history
| Year | Property taxes | Tax assessment |
|---|---|---|
| 2024 | $3,560 +32.7% | $86,960 +3.4% |
| 2023 | $2,683 +12.4% | $84,120 +42.6% |
| 2022 | $2,388 +16.5% | $59,000 +19.6% |
Find assessor info on the county website
Neighborhood: Leila Valley
Nearby schools
GreatSchools rating
- 2/10Dobbs Elementary SchoolGrades: PK-5Distance: 1.2 mi
- 4/10Long Middle SchoolGrades: 6-8Distance: 2.9 mi
- 2/10South Atlanta High SchoolGrades: 9-12Distance: 1.4 mi
Schools provided by the listing agent
- Elementary: John Wesley Dobbs
- Middle: Crawford Long
- High: South Atlanta
Source: FMLS GA. This data may not be complete. We recommend contacting the local school district to confirm school assignments for this home.

Get pre-qualified for a loan
At Zillow Home Loans, we can pre-qualify you in as little as 5 minutes with no impact to your credit score.An equal housing lender. NMLS #10287.
Sell for more on Zillow
Get a free Zillow Showcase℠ listing and you could sell for .
$302,300
2% more+ $6,046
With Zillow Showcase(estimated)
$308,346

