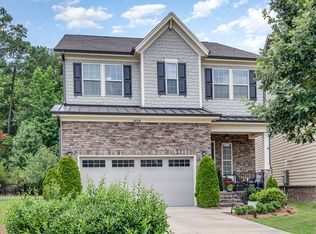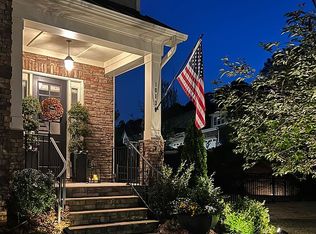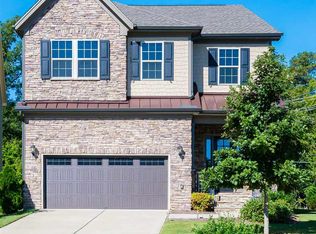Relax evenings/weekends on your screened in porch w/Phantom Screens overlooking a huge private backyard. This home has all the upgrades including cabinets w/pullout drawers, walkin pantry, wine bar, farm sink, upgraded appliances, crown molding, beautiful hardwoods throughout, California Mstr closet, trey ceiling in owners suite. Central vacuum, plantation shutters, barn door. HOA maintains the yard, trees, shrubs, fences, mailboxes, and the roof/gutters. Security System w/Video Cameras. Dont Miss It!
This property is off market, which means it's not currently listed for sale or rent on Zillow. This may be different from what's available on other websites or public sources.


