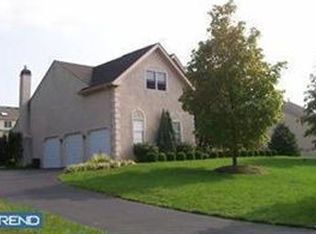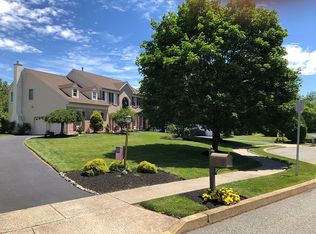Sold for $810,000
$810,000
1019 Redtail Rd, Audubon, PA 19403
4beds
4,348sqft
Single Family Residence
Built in 1996
0.44 Acres Lot
$918,900 Zestimate®
$186/sqft
$4,322 Estimated rent
Home value
$918,900
$873,000 - $974,000
$4,322/mo
Zestimate® history
Loading...
Owner options
Explore your selling options
What's special
Welcome Home!! Brick front colonial in an ultra popular neighborhood is ready for new owners. The first floor greets you with a lovely 2 story foyer with hardwood flooring. The Living/room Dining room combination features crown molding and chair rail with good natural lighting. The kitchen is well designed with a center island and a large bump out breakfast rm with a skylight. The kitchen also features 42 in cabinets, granite counters, 5 burner gas range, dishwasher, deep sink, a backsplash and recessed lights. The family room is huge with a gas fireplace, vaulted ceilings, and leads to an additional sunroom with tile flooring, sliders to the rear deck and tons of windows! The 1st floor also has an office with french doors for added convenience. A powder room and laundry complete the 1st floor nicely. The second level with engineered wood flooring has 4 well sized bedrooms. The primary suite has tray ceiling, a sitting room, a large open dressing area and two large walk-in closets. The main bathroom features a jetted tub,stall shower and a skylight. The basement is oversized and finished over most of it, but leaves plenty of room for storage. A 3 car garage and plenty of off street parking make entertaining a breeze. The rear yard is tree lined and semi private as well. What more can you ask for. Close to Wegmans, Movie Tavern and downtown Phoenixville. Plus close to 422,23,29 and award winning Methacton schools. Stop by today to see this home. Updates: New roof& skylights (2023/10), New HVAC (1st Flr, 2023/11), New laminate flr (1st&2nd flr, 2021/9), New paint (2021/9), New rangehood (2021/9), New carpet (Stair, 2021/9)
Zillow last checked: 8 hours ago
Listing updated: March 28, 2024 at 05:02pm
Listed by:
Haibo Xie 610-551-8819,
Hyatt Realty
Bought with:
Chiu Bai, RS326082
McFadden Real Estate Group, LLC.
Source: Bright MLS,MLS#: PAMC2084468
Facts & features
Interior
Bedrooms & bathrooms
- Bedrooms: 4
- Bathrooms: 3
- Full bathrooms: 2
- 1/2 bathrooms: 1
- Main level bathrooms: 1
Basement
- Area: 600
Heating
- Forced Air, Natural Gas
Cooling
- Central Air, Natural Gas
Appliances
- Included: Refrigerator, Dryer, Disposal, Dishwasher, Oven/Range - Electric, Range Hood, Washer, Gas Water Heater
Features
- Basement: Full,Partially Finished
- Number of fireplaces: 2
Interior area
- Total structure area: 4,348
- Total interior livable area: 4,348 sqft
- Finished area above ground: 3,748
- Finished area below ground: 600
Property
Parking
- Total spaces: 3
- Parking features: Garage Faces Side, Attached
- Attached garage spaces: 3
Accessibility
- Accessibility features: None
Features
- Levels: Two
- Stories: 2
- Patio & porch: Deck
- Pool features: None
Lot
- Size: 0.44 Acres
- Dimensions: 108.00 x 0.00
Details
- Additional structures: Above Grade, Below Grade
- Parcel number: 430011471726
- Zoning: RESIDENTIAL
- Special conditions: Standard
Construction
Type & style
- Home type: SingleFamily
- Architectural style: Colonial
- Property subtype: Single Family Residence
Materials
- Brick, Vinyl Siding
- Foundation: Concrete Perimeter, Active Radon Mitigation
Condition
- New construction: No
- Year built: 1996
Utilities & green energy
- Sewer: Public Sewer
- Water: Public
Community & neighborhood
Location
- Region: Audubon
- Subdivision: Audubon Ridge
- Municipality: LOWER PROVIDENCE TWP
Other
Other facts
- Listing agreement: Exclusive Right To Sell
- Listing terms: Cash,Conventional
- Ownership: Fee Simple
Price history
| Date | Event | Price |
|---|---|---|
| 3/28/2024 | Sold | $810,000+0%$186/sqft |
Source: | ||
| 2/7/2024 | Contingent | $809,900$186/sqft |
Source: | ||
| 2/1/2024 | Listed for sale | $809,900-1.2%$186/sqft |
Source: | ||
| 12/27/2023 | Listing removed | -- |
Source: | ||
| 11/6/2023 | Listed for sale | $820,000+1.4%$189/sqft |
Source: | ||
Public tax history
| Year | Property taxes | Tax assessment |
|---|---|---|
| 2025 | $13,728 +6.5% | $320,360 |
| 2024 | $12,889 | $320,360 |
| 2023 | $12,889 +5.4% | $320,360 |
Find assessor info on the county website
Neighborhood: 19403
Nearby schools
GreatSchools rating
- 6/10Skyview Upper El SchoolGrades: 5-6Distance: 0.3 mi
- 8/10Arcola Intrmd SchoolGrades: 7-8Distance: 0.3 mi
- 8/10Methacton High SchoolGrades: 9-12Distance: 2.2 mi
Schools provided by the listing agent
- District: Methacton
Source: Bright MLS. This data may not be complete. We recommend contacting the local school district to confirm school assignments for this home.
Get a cash offer in 3 minutes
Find out how much your home could sell for in as little as 3 minutes with a no-obligation cash offer.
Estimated market value$918,900
Get a cash offer in 3 minutes
Find out how much your home could sell for in as little as 3 minutes with a no-obligation cash offer.
Estimated market value
$918,900

